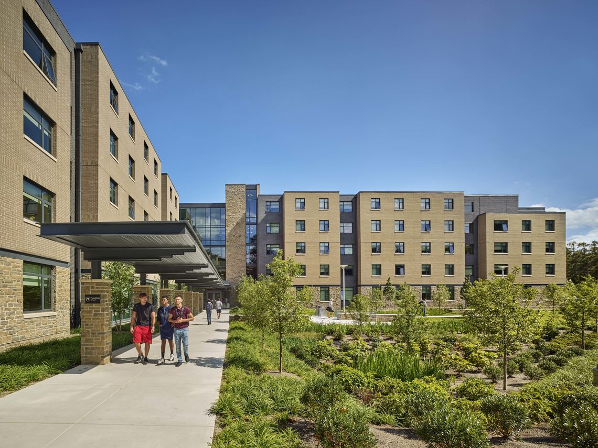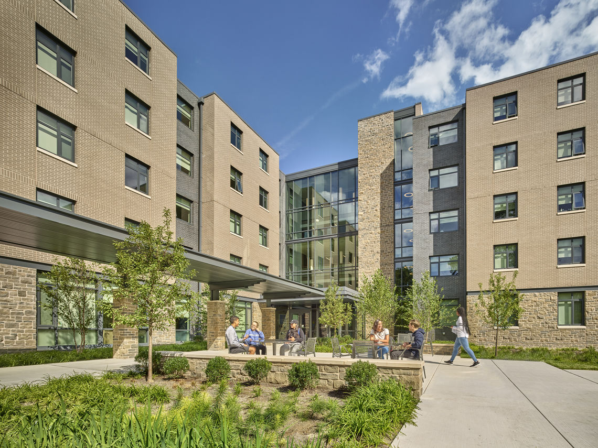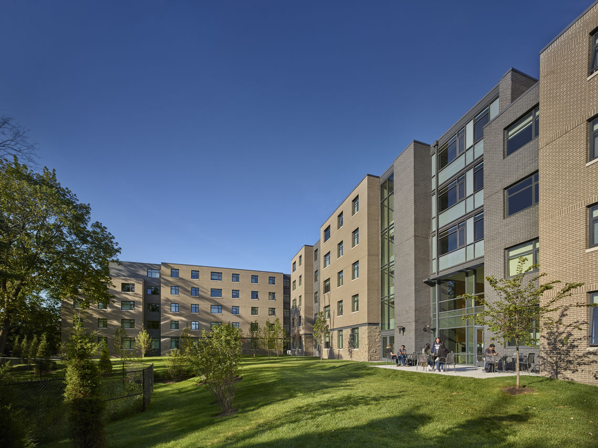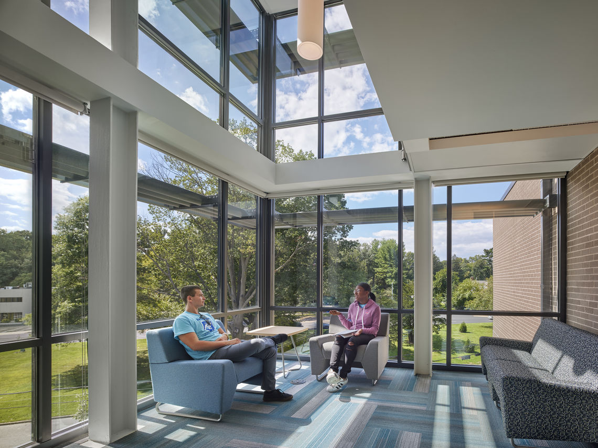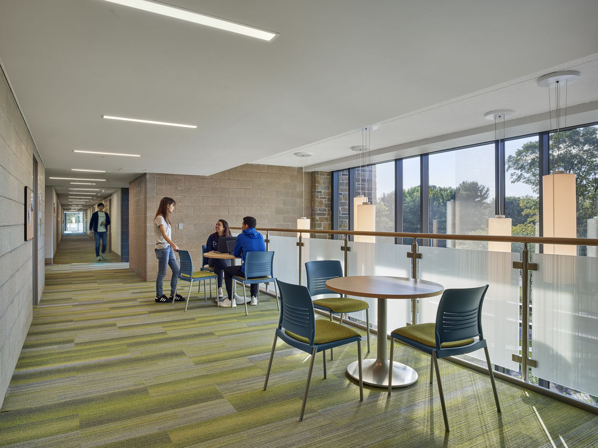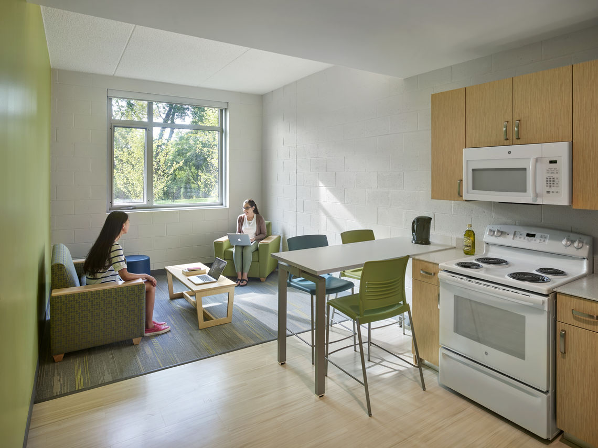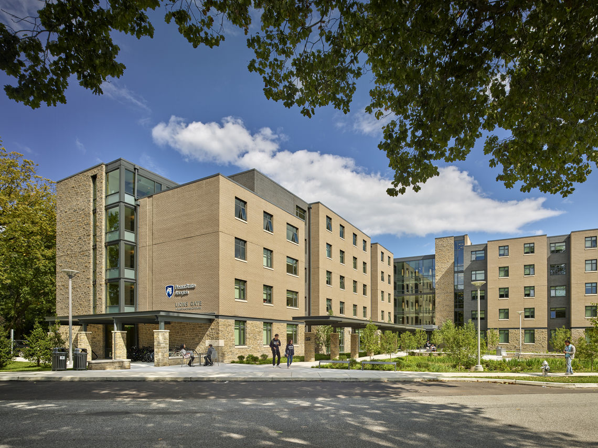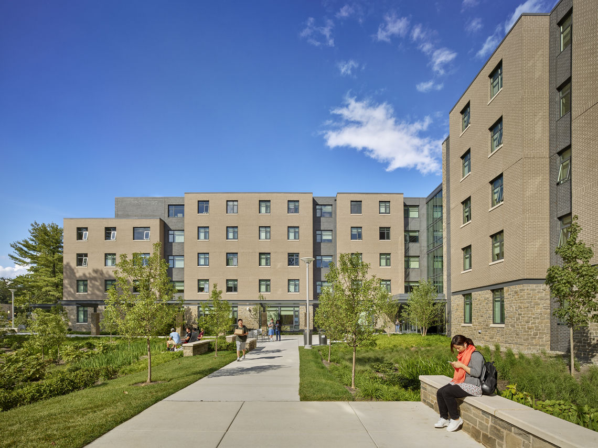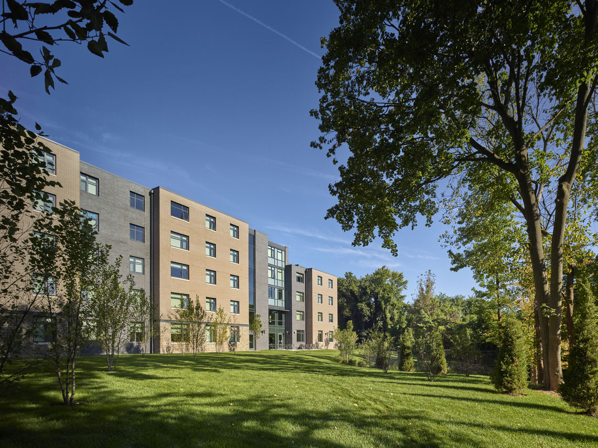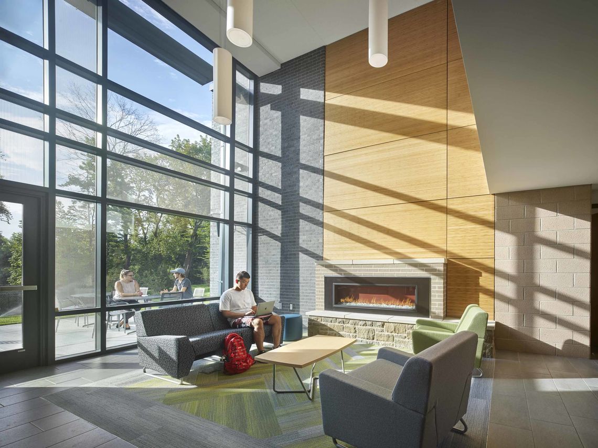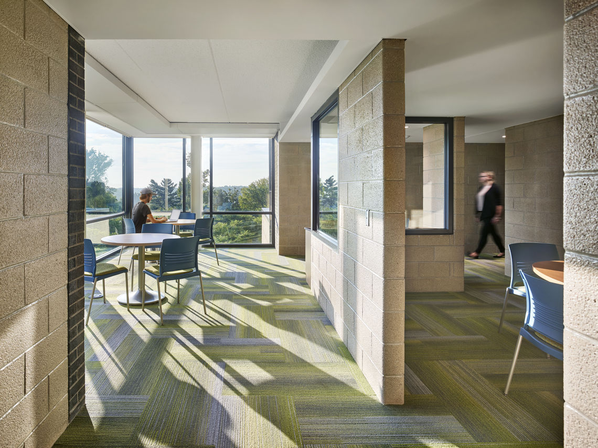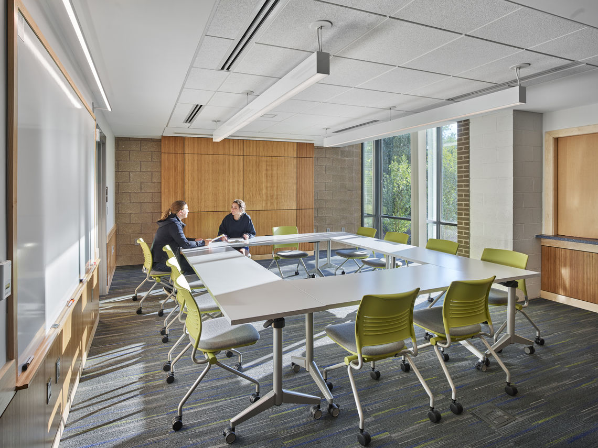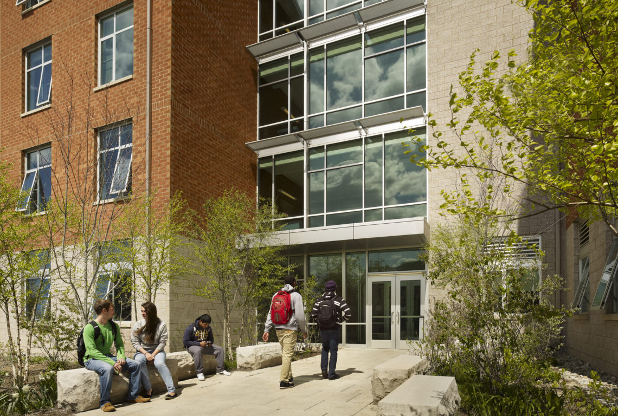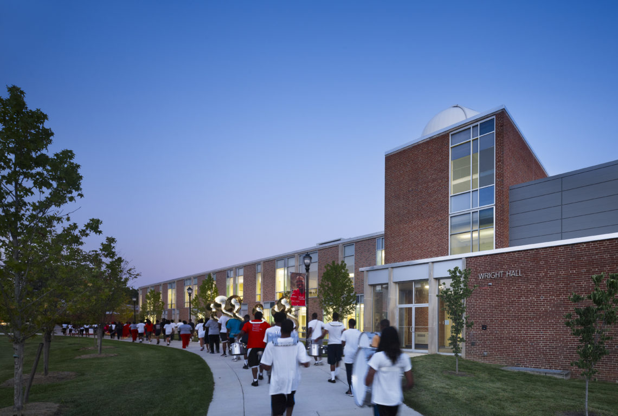Lions Gate Student Apartments at Penn State Abington
-
Client
Penn State University -
Project Area
135,000 SF -
Completion Date
2017 -
LEED Certification
Gold
Lions Gate Student Apartments is the first residential facility at Penn State Abington. The new facility expands this Commonwealth Campus to a prominent site within the local municipality, while creating a unique living/learning experience for students and transforming a neglected site into a community asset.
Creating New Campus Space
Located just over a mile from Penn State Abington’s historic campus, Lions Gate expands the University’s public presence for this growing student community located just outside of Philadelphia. A primary design concept goal was to provide outdoor space for students as part of their residential experience since the site is not physically contiguous with the campus. The linear footprint of the building creates two distinct types of exterior space: a series of rain garden plaza spaces on the public side of the site, and an open lawn surrounded by a woodland buffer on the private side of the site. The façade materials, a mix of stone and brick in warm beige and gray tones, take inspiration from the historic stone buildings at the main part of campus and throughout the adjacent neighborhood.
Supporting a Living / Learning Experience
The facility serves primarily first year students, and it was therefore important that the design supports social aspects of young adult living as well as meeting residential needs including kitchens. The design solution is a hybrid living experience that integrates private apartment living with a traditional dormitory experience. A variety of spaces for study and socializing are distributed throughout all five floors of the building in the daylit ‘knuckles’ at the ends of the corridors of the three wings of the building. These areas have expansive views of the surrounding neighborhood and greenspace. Sustainability was a key goal of the project, and strategies include rain gardens, daylighting/orientation, operable windows, low flow/dual flush plumbing fixtures, and energy recovering units located in each wing of the building.
"Lions Gate represents the architecture of possibility, the gateway to living and learning in a global research university, an entry point into a world of opportunities. These students come together as strangers and will eventually leave Abington as Penn Staters, a community of lifelong friends empowered to make the world a better place."
Chancellor Damian J. FernandezPenn State Abington
Embracing Community Oriented Development
Although the facility fulfills a specific need for the University, it was designed with the larger community in mind. The building is located on the site of an abandoned car dealership and transforms an expansive impervious surface parking lot into an active residence surrounded by beautiful landscapes. The potential mass of the five story structure is broken down into three wings so that the entire footprint is never experienced at one time. A mix of materials further break down the scale of the wings, as do the transparent corner links and stepping of the floors at the ends of the wings. The facility was designed and is operated to support multi-modal transportation through a campus shuttle system, public transportation, pedestrian amenities, covered bicycled storage, and car and bike share programs.
Design Process
SMP led the three-party University Team (housing and food services, facilities and the local campus) through an extensive program investigation and feasibility study prior to competing for the full services for the project. SMP’s proposed teaming with Turner Construction Company was successful in pursuit of the design/build delivery of the 400 student bed facility. In addition to full design and documentation, SMP services also included interior design, furniture design and documentation, construction administration and LEED Certification consulting.
