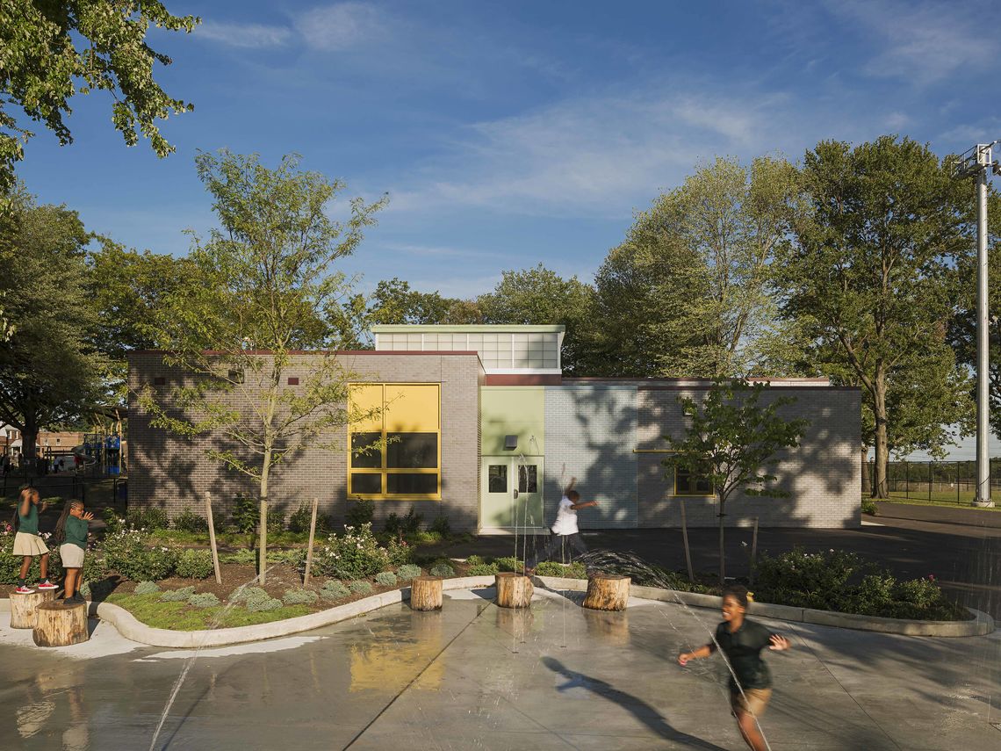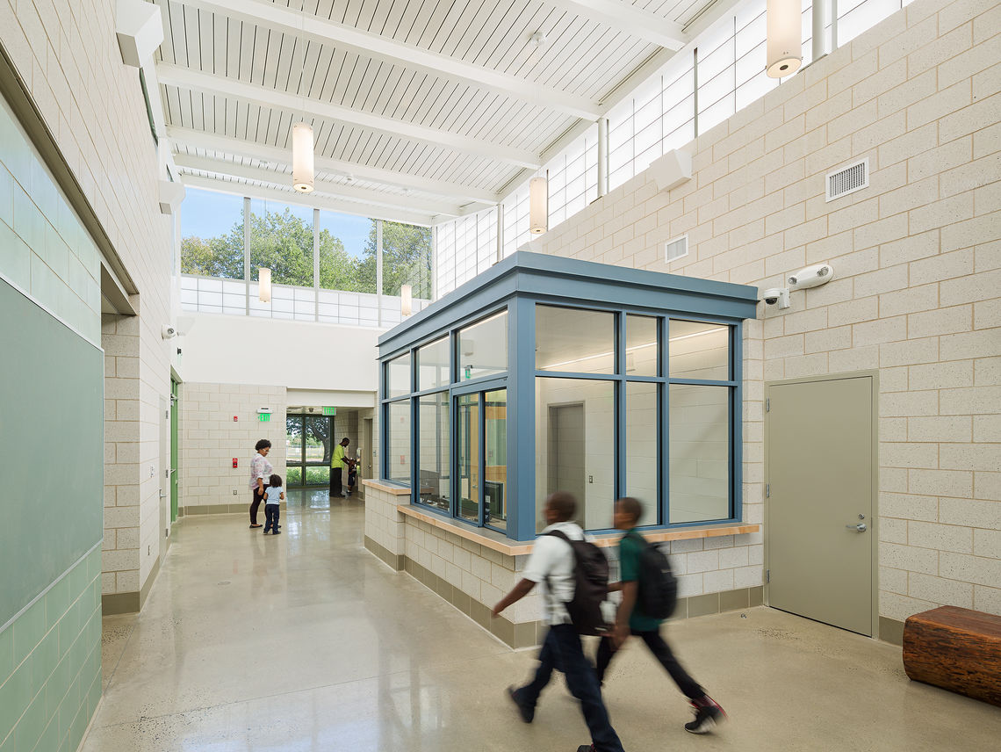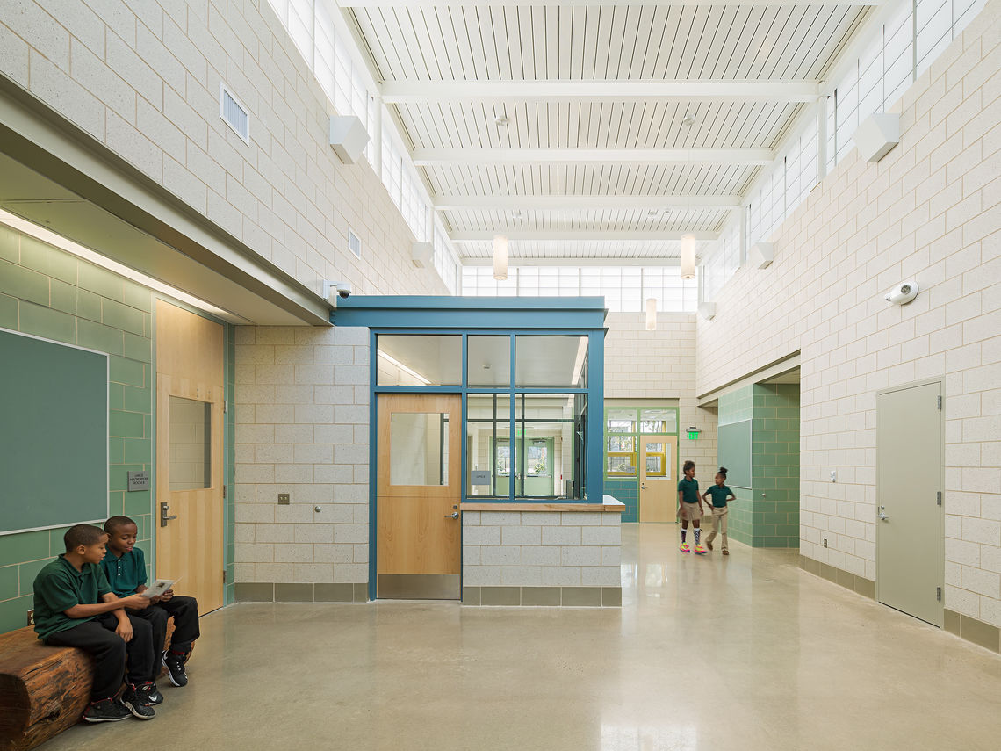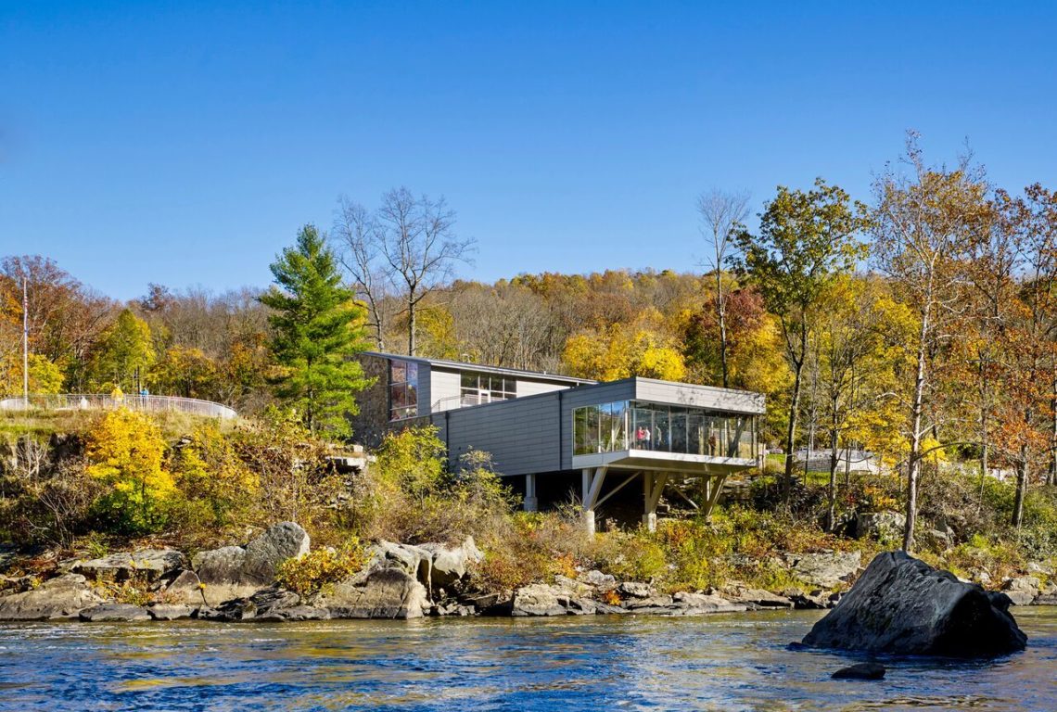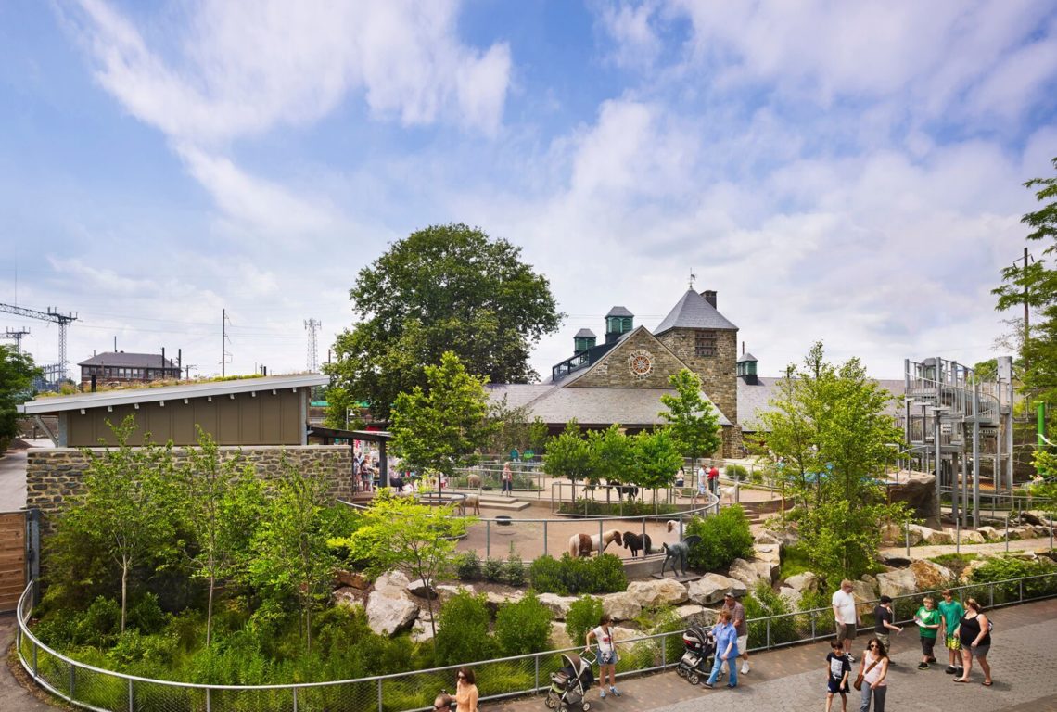Sturgis Playground and Recreation Center
-
Client
City of Philadelphia, Department of Parks and Recreation -
Project Area
5000 square feet -
Completion Date
2014
SMP Architects worked closely with the Philadelphia Department of Parks and Recreation and the Sturgis Advisory Council to design a new recreation building and associated site improvements for this active neighborhood playground in Philadelphia.
The new building, which houses a large and small multipurpose room, a teaching kitchen, computer room, restrooms and a staff office, utilizes sustainable strategies such as geothermal heating and cooling, energy efficient equipment, ample day lighting with energy efficient lighting and controls as well as durable, low-maintenance, non-toxic materials. Site improvements,including a new football field, pervious volley ball court, landscaped spray ground and seating area, along with restoration of existing paths and wooded areas, meet the stringent Philadelphia Water Department storm water management criteria. The design sensitively integrates the new building and site elements into the landscape while maintaining the unique park like setting.
You gave us a building that uses ambient light to create an almost magical effect both during the day and during the dark hours. The “glen” like lighting that pours into the main area is the best anyone can do to bring the soft, wooded shade indoors.
I want to thank you for preserving as much as possible of the “spirit” of the wooded area that makes Sturgis such a unique playground.
– Playground Neighbor and Advisory Council member
