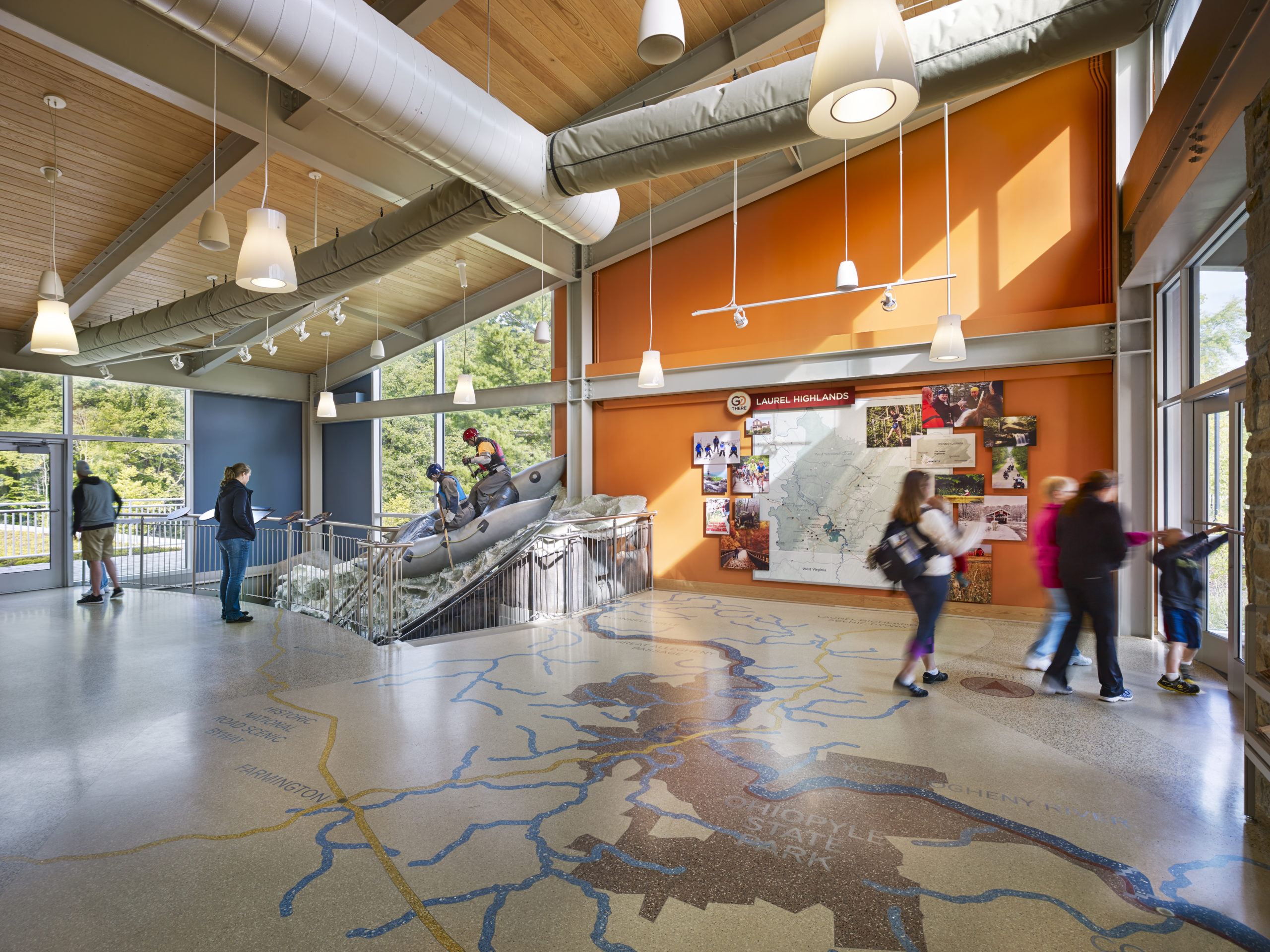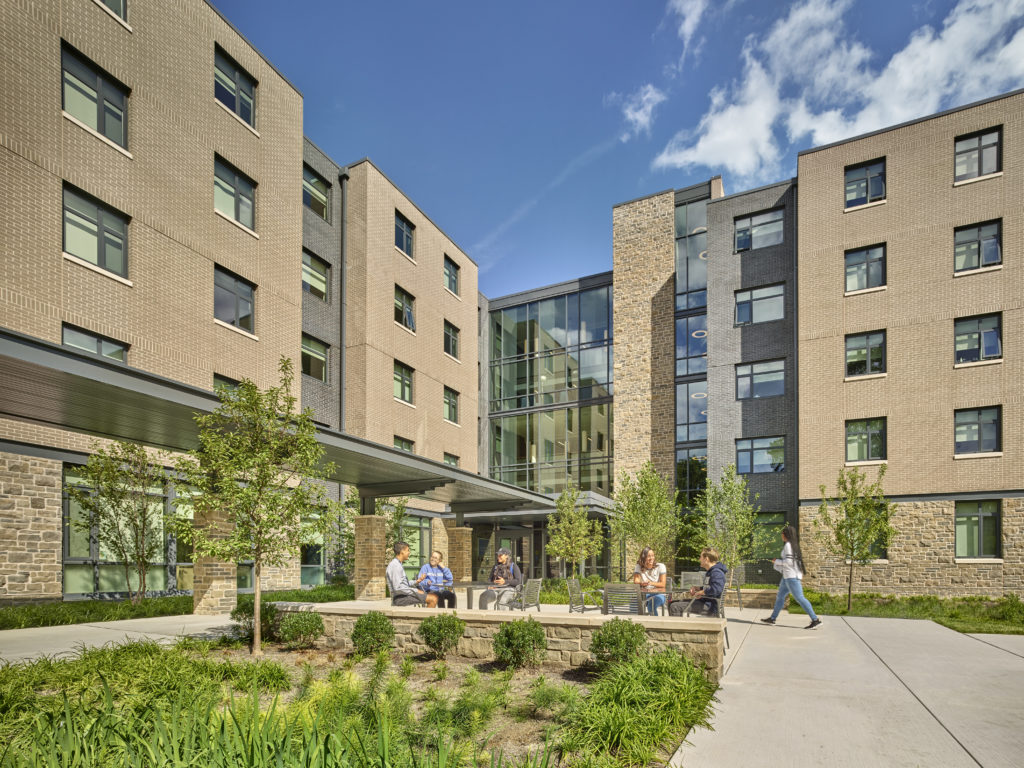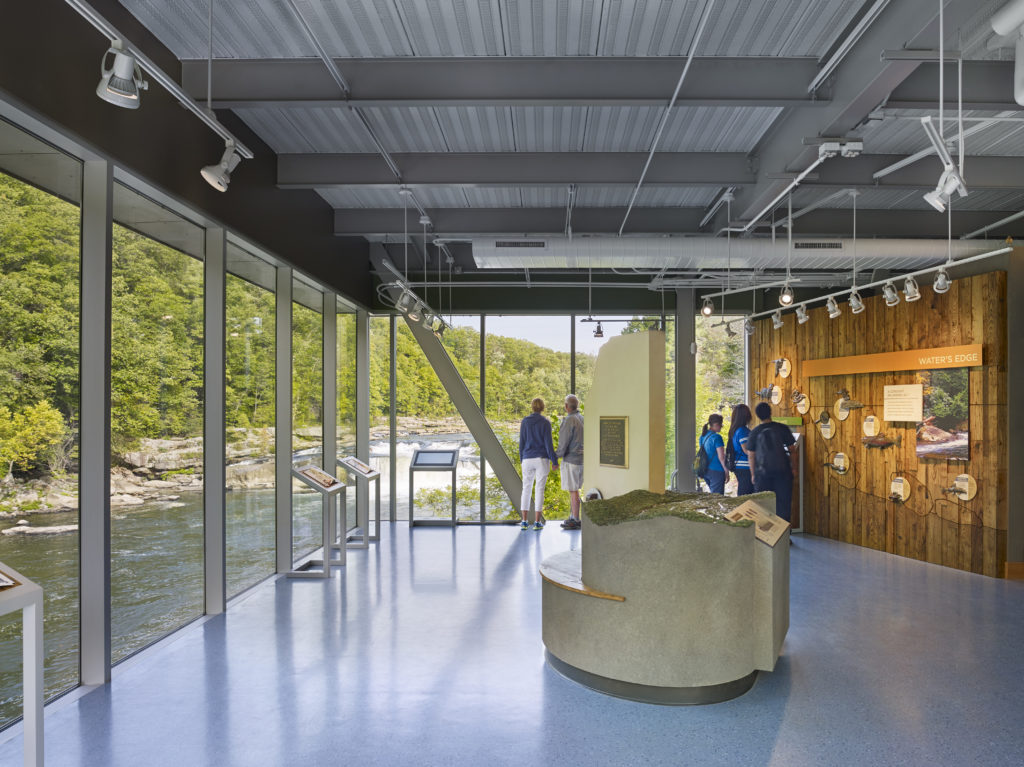Construction Progress: The Shirley Quadrivium Center at The Hill School
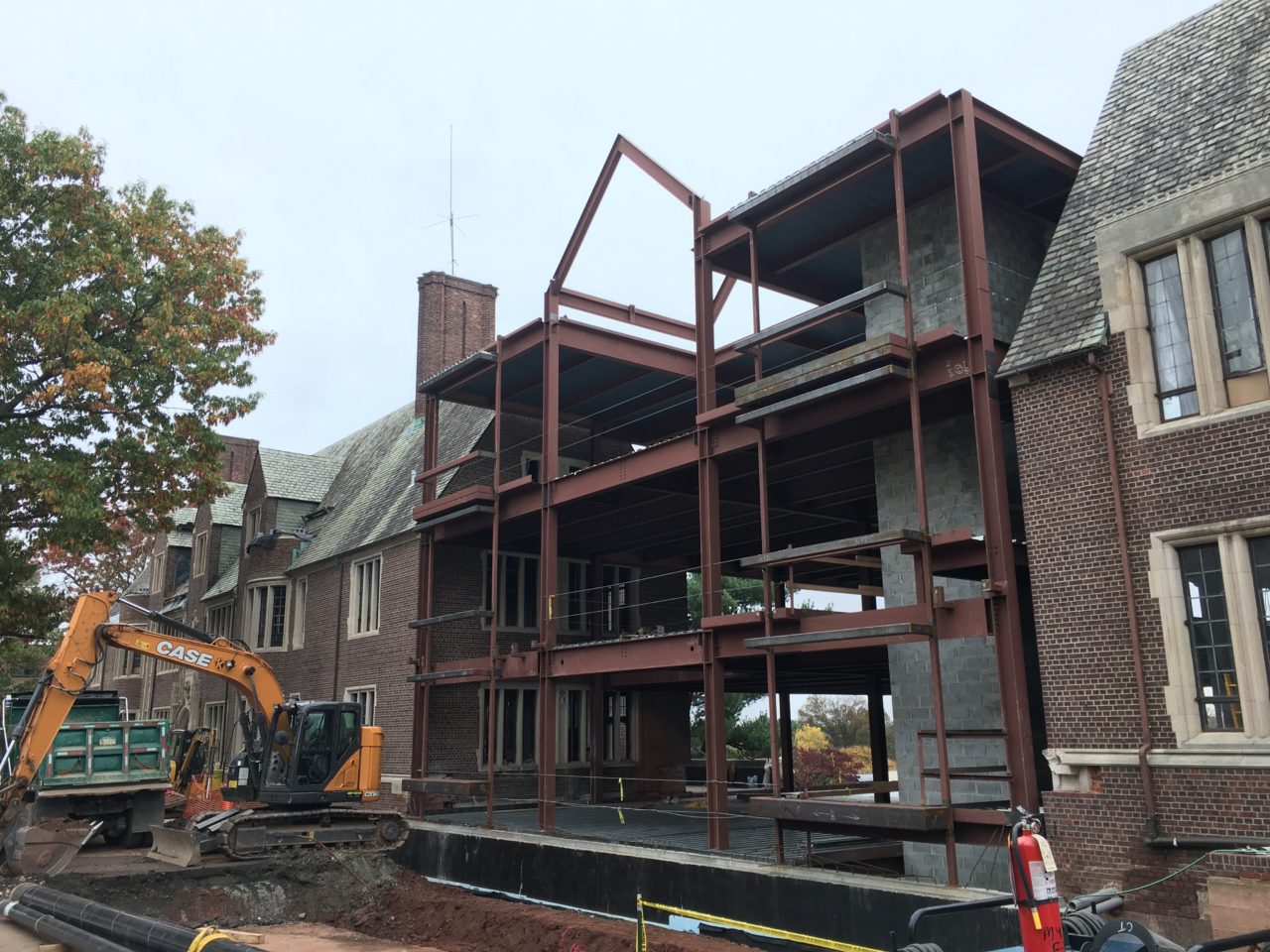
Here at SMP, we often ask ourselves: “How do we reuse what we have, and build only what we need?” Our design for The Hill School’s Shirley Quadrivium Center is a local response to this ethical question. As construction nears its mid-point, here is a project update.
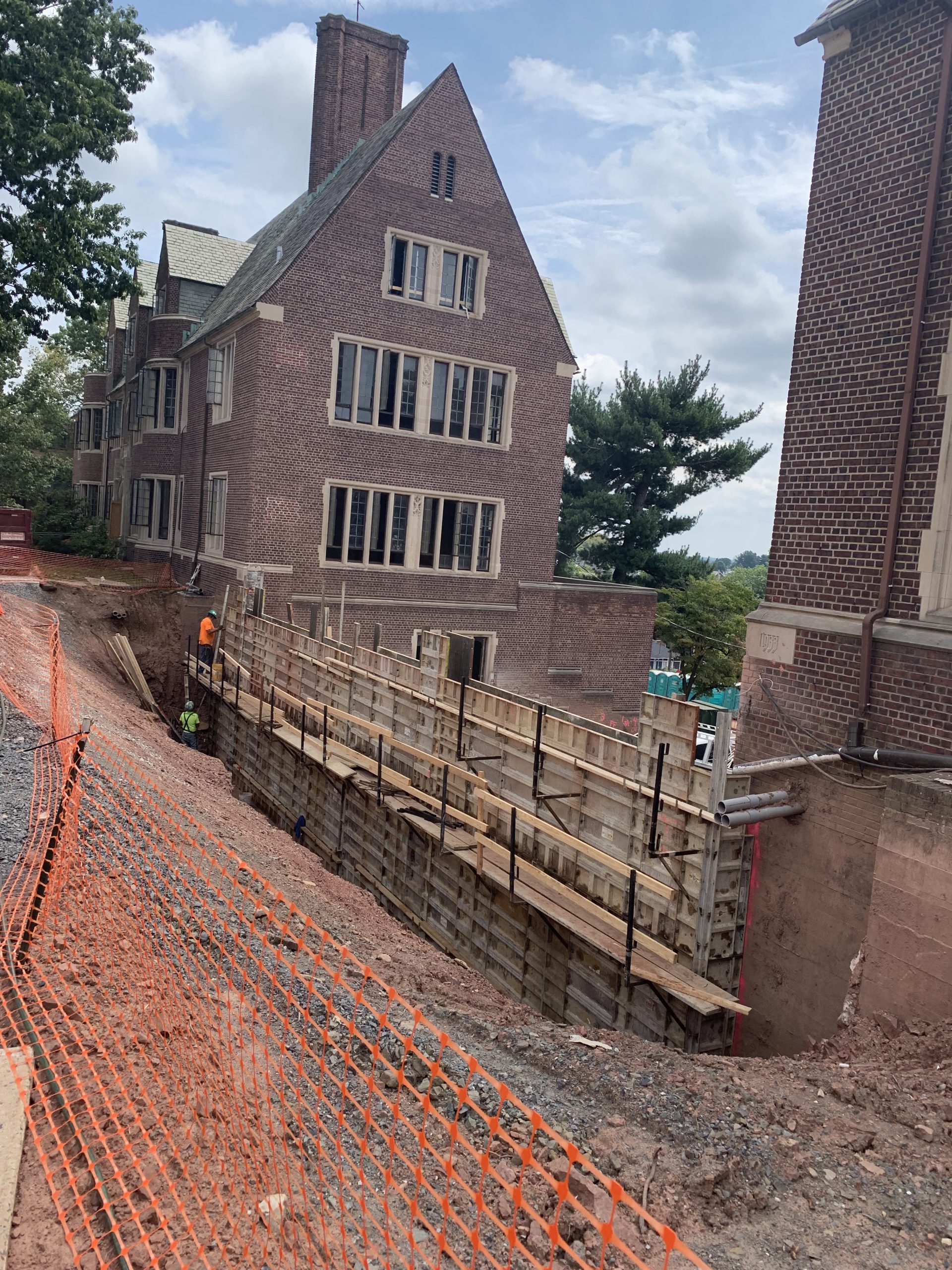
On the south side of The Hill School’s campus, two historic classroom buildings were in need of renovation and restoration. At the same time, The Hill School determined to build a new STEM facility to house learning spaces for Science, Technology, Engineering, and Math.
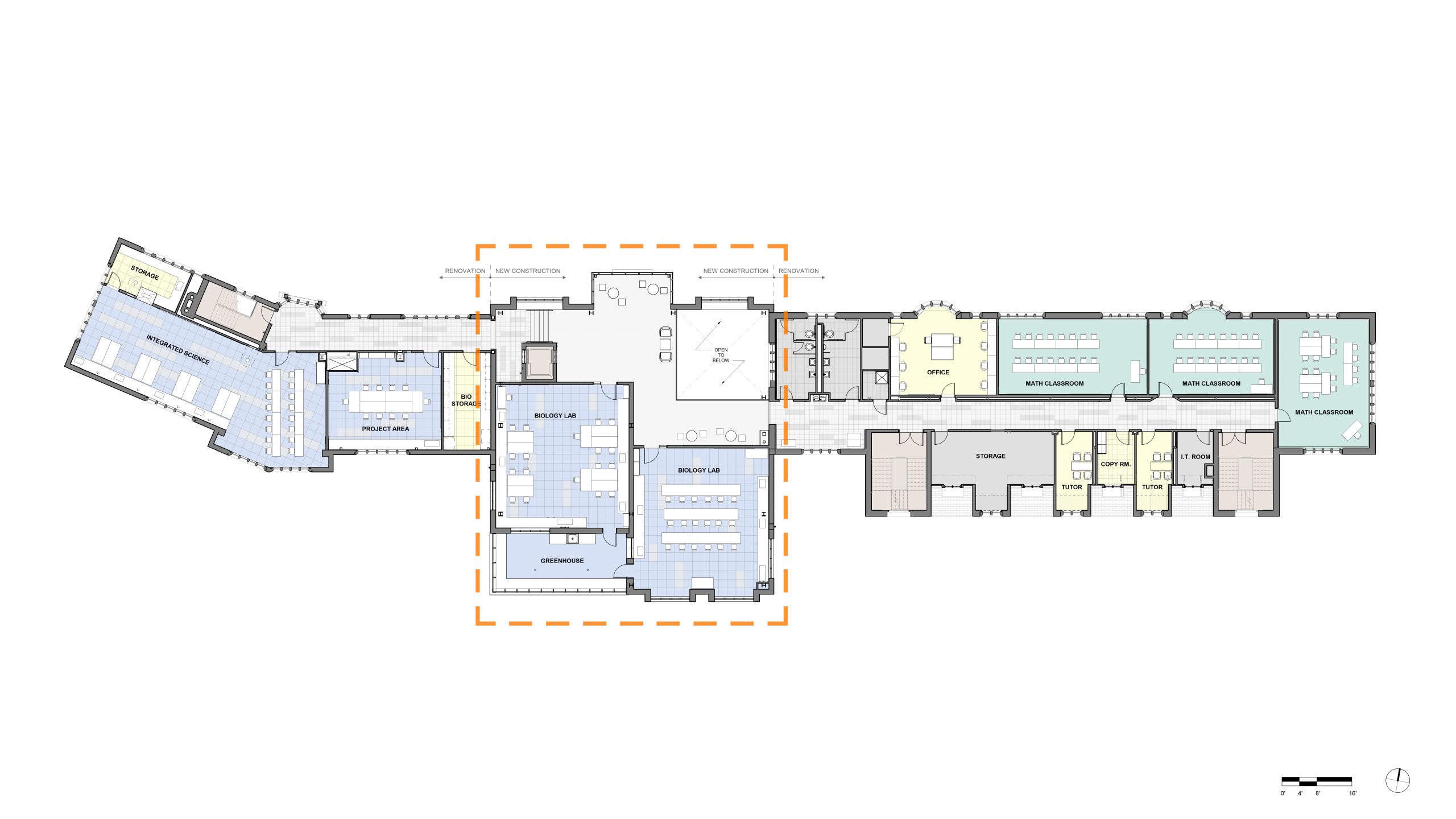
Addressing both concerns at once, the project solution involved the renovation of these two existing buildings and the construction of a laboratory addition within the 60-foot gap between. The 1930’s brick structures will get a second life as classrooms for math and technology, while the new central link will provide state-of-the-art engineering, chemistry, biology, and physics labs.
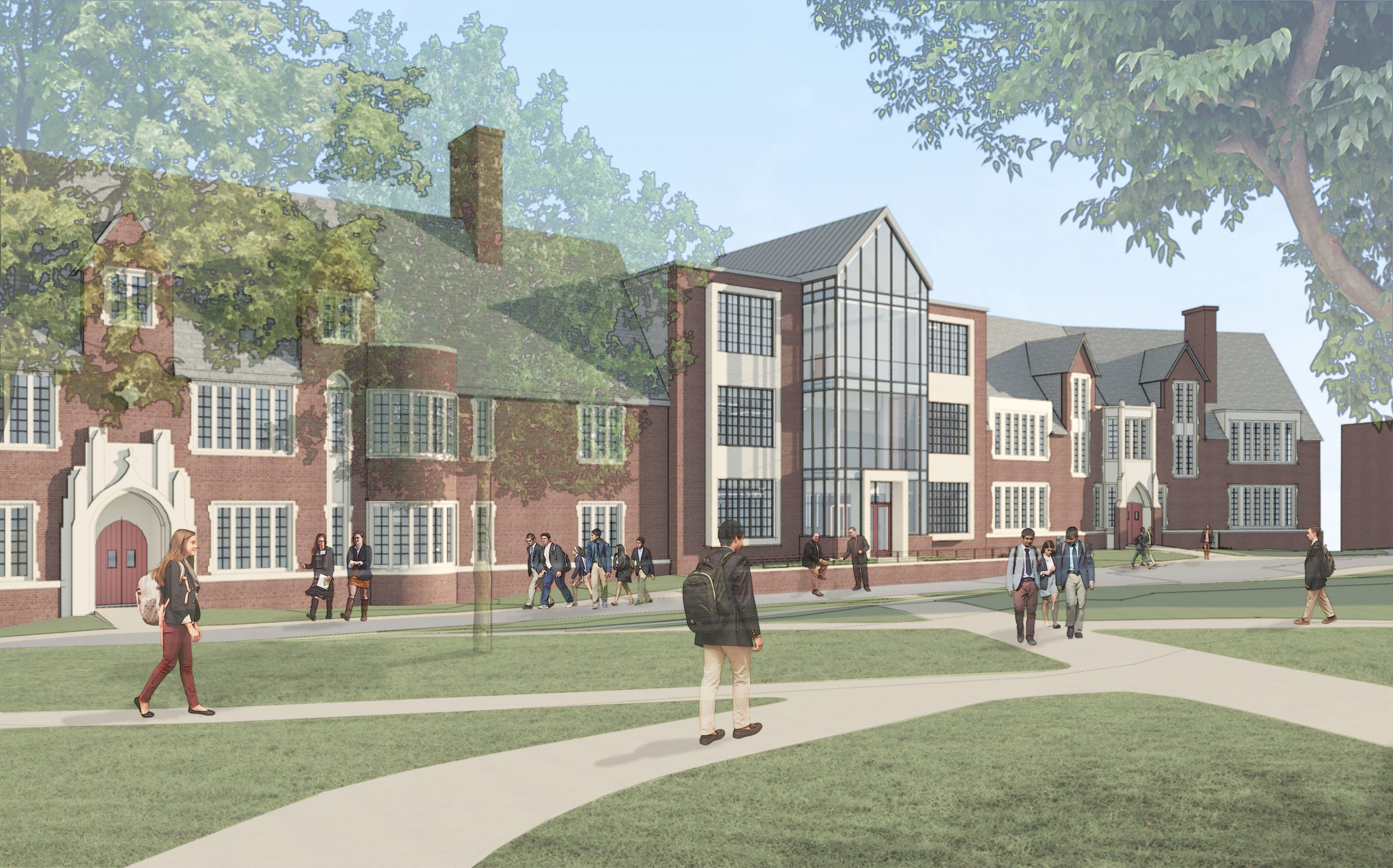
This complex renovation and addition project is now under construction, and our design team is working hard at a detail level to ensure that the building is brought to life as we have envisioned it.
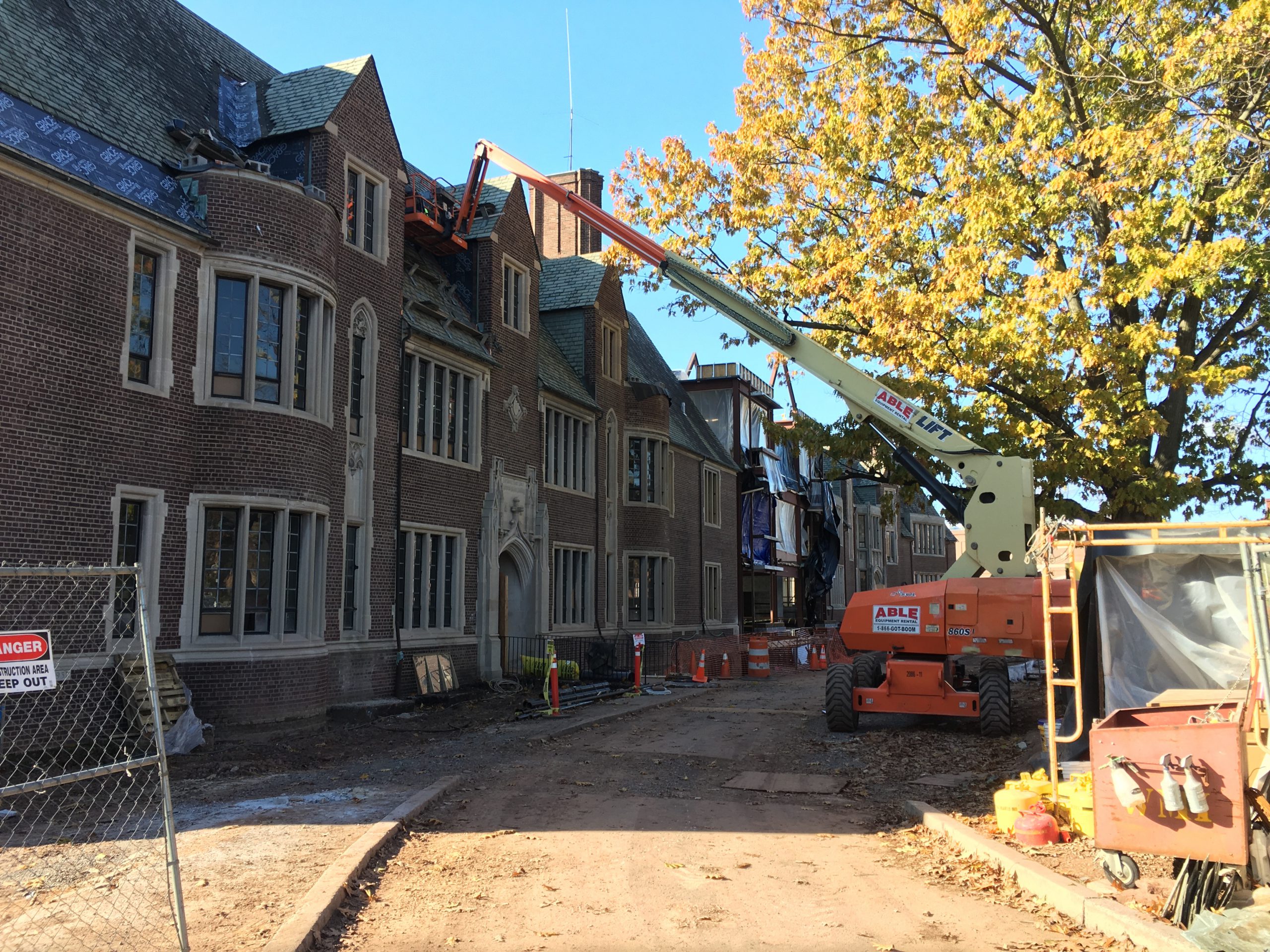
In the image below, you can see how the existing limestone surrounds were salvaged on the job site and numbered for reinstallation.
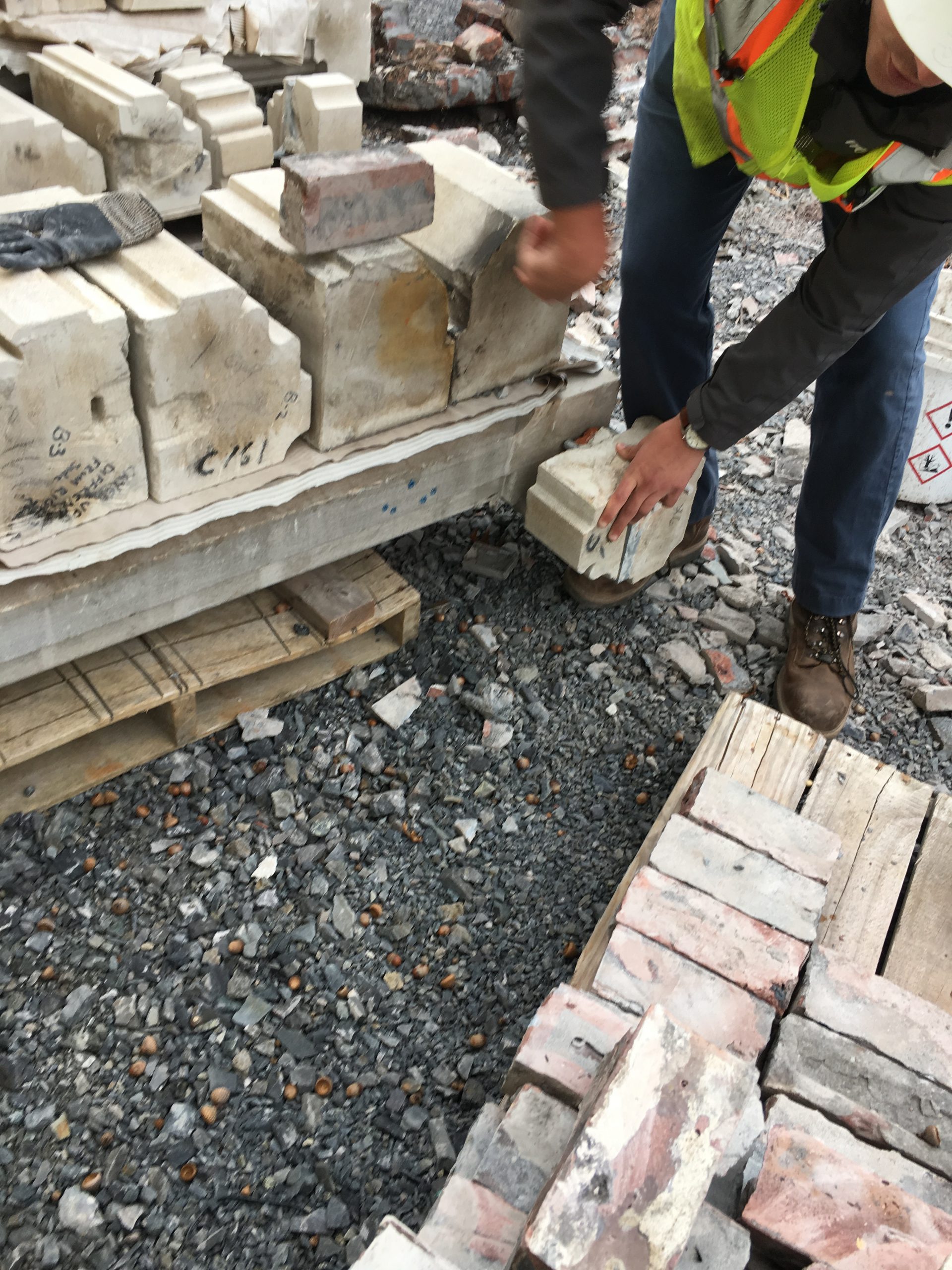
Within the existing buildings, finishes and deteriorated components have been removed as part of the renovation process.
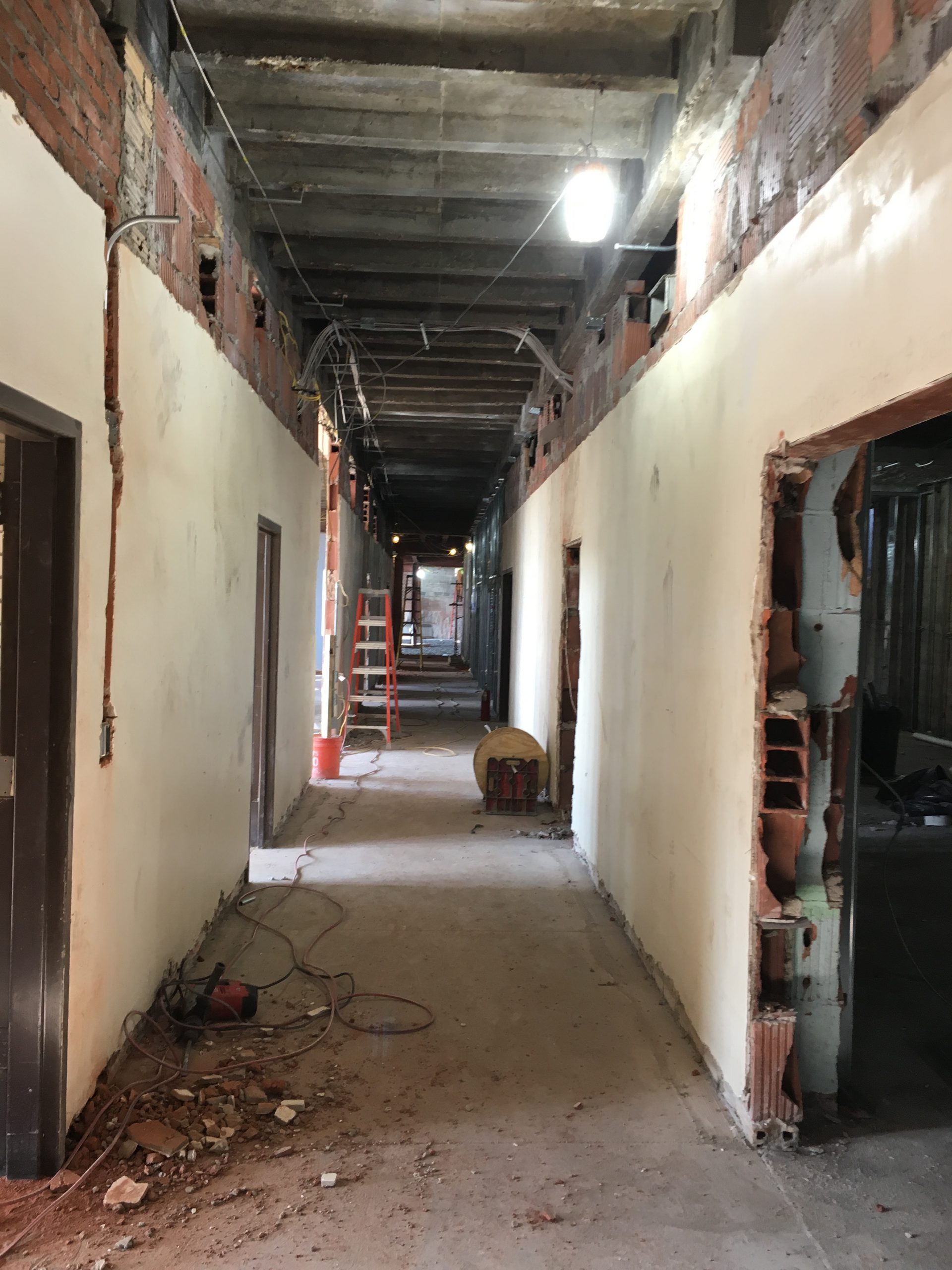
Steel has been added in various locations to strengthen weak conditions and has also been used, as pictured here, to provide temporary supports.
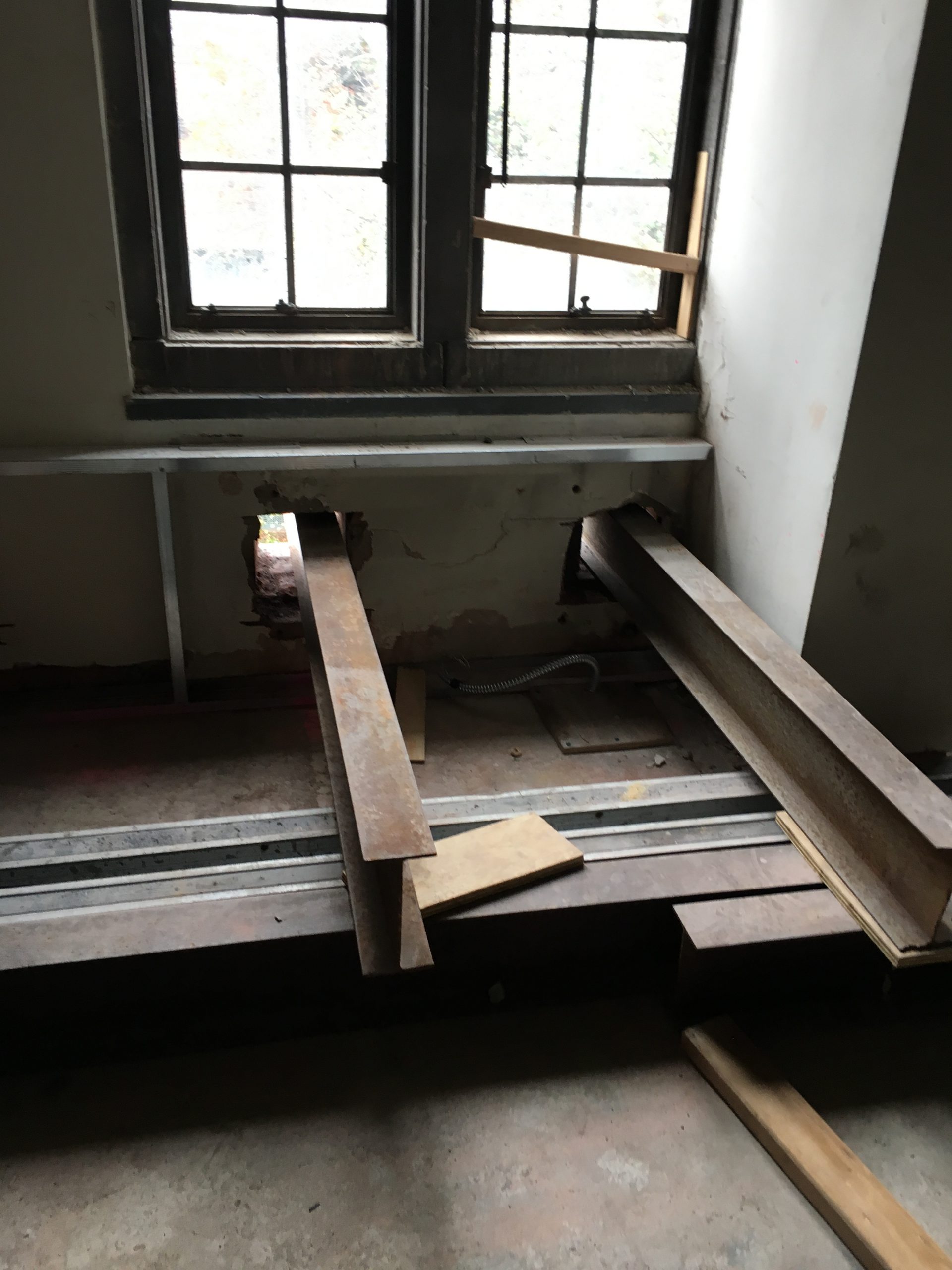
Our structural engineers from CVM designed, detailed, and are working with us to administer the construction of the new steel frame, including how it interfaces with the existing bearing walls.
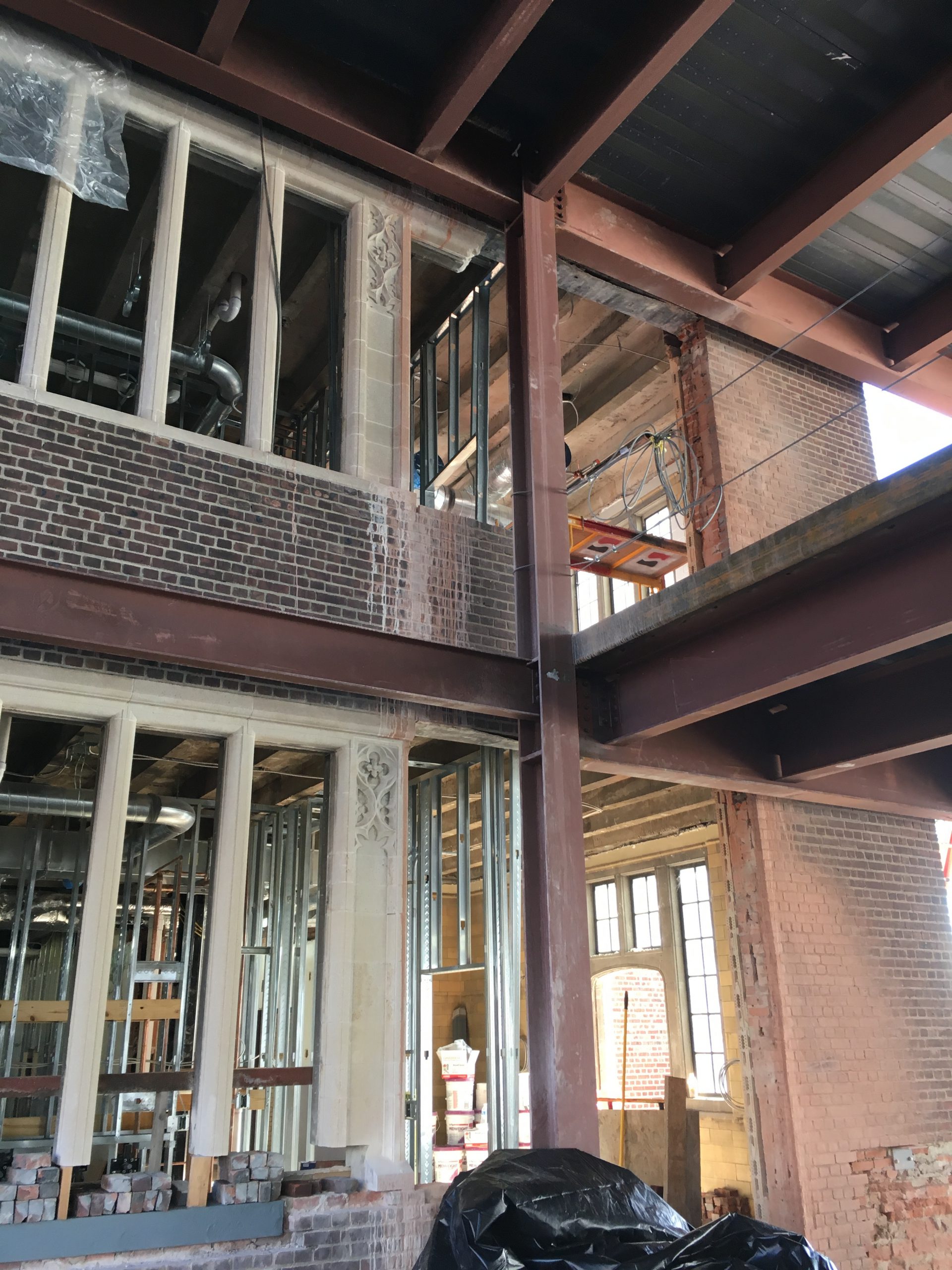
We worked to match the color and texture of the new brick with the existing and are working to resolve many other in-the-field aesthetic, programmatic, and technical issues as they arise.
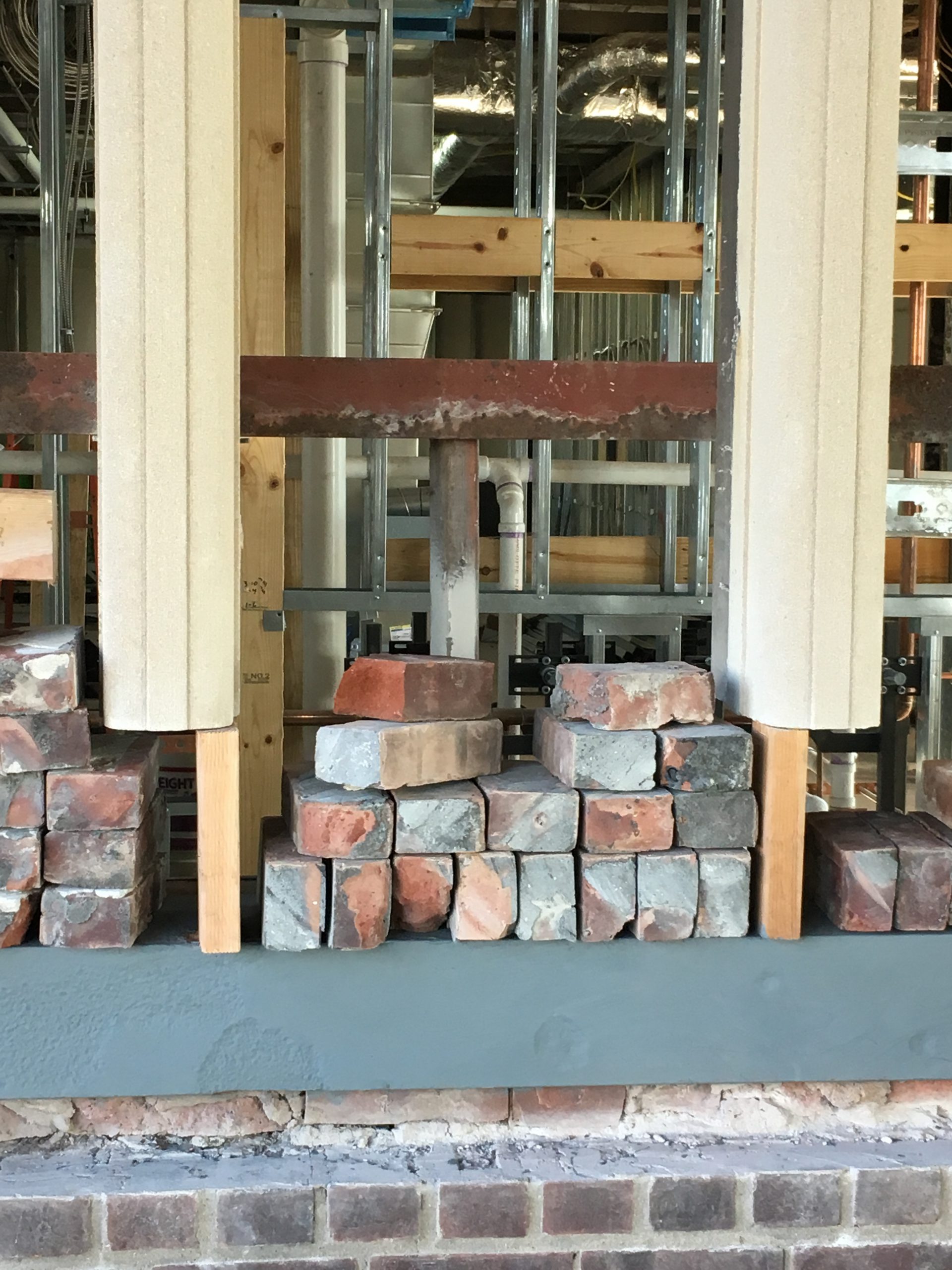
Ultimately, the Shirley Quadrivium Center at The Hill School is a statement about reuse, demonstrating how we can accomplish our client’s highest goals without tearing things down. The project, when completed, will tie together the past, the present, and the future as it provides spaces for STEM education. The Shirley Quadrivium Center is scheduled to be completed in June 2020 – please stay tuned for updates as construction continues!
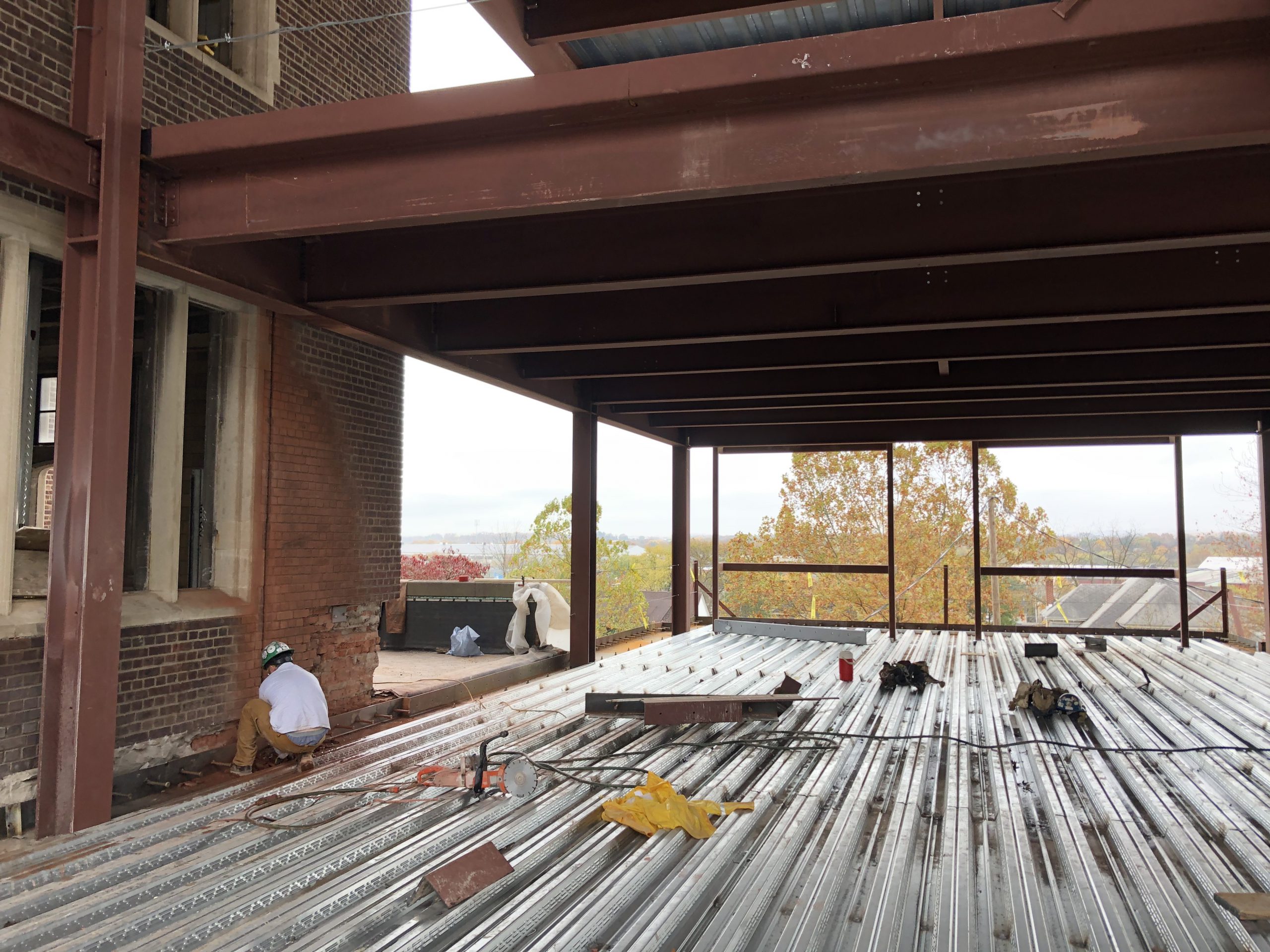
Lions Gate Recognized for Outstanding Design and Planning
SMP’s Lions Gate at Penn State Abington has been honored with the 2018 Montgomery Award from the Montgomery County Planning Commission. This prestigious annual program promotes awareness of outstanding design and innovative planning by recognizing the best in planning, design, and advocacy in Montgomery County. The project transformed an abandoned car dealership parking lot into a lushly landscaped extension of the Penn State Abington campus. The jury described the project as “a transformative redevelopment project awarded for innovative design, community investment, and sustainable practices.” The 400 bed LEED Gold residence hall combines the social and academic opportunities of a traditional dormitory with shared apartment style living units.
Visitor Center at Ohiopyle Honored
The Falls Area Visitor Center at Ohiopyle State Park was honored by the Green Building Alliance (GBA) at their Emerald Evening on Thursday September 20, 2018. On the occasion of its 25th Anniversary, the GBA, a nonprofit organization based in Pittsburgh, recognized the 25 most influential green buildings in western Pennsylvania constructed in the last 25 years. Awardees were selected for verified innovation in design and maintenance across a diversity of sectors, building types, and project scales, and their collective efforts have elevated sustainable building practices in Western Pennsylvania. SMP Principal Todd Woodward, Park Manager Ken Bisbee, and Deputy Secretary of DCNR Michael Walsh were on hand to accept the award.
