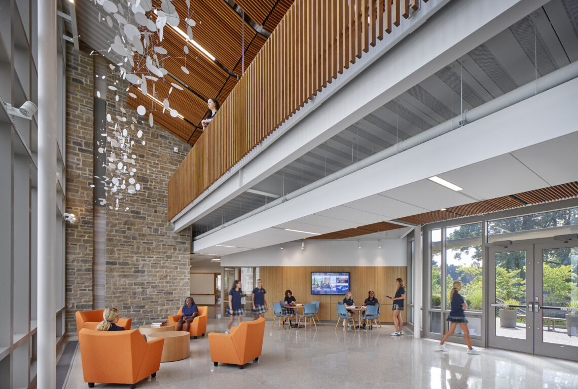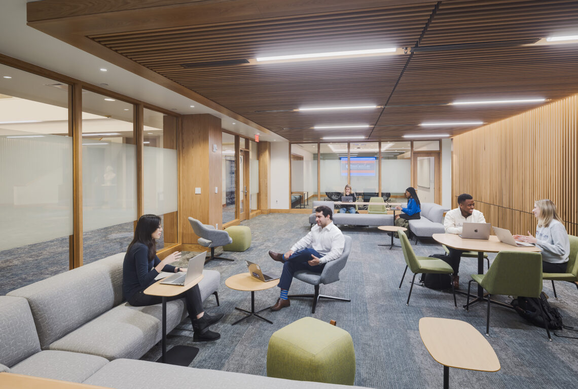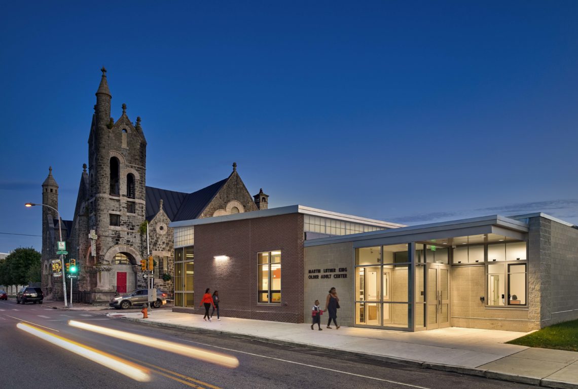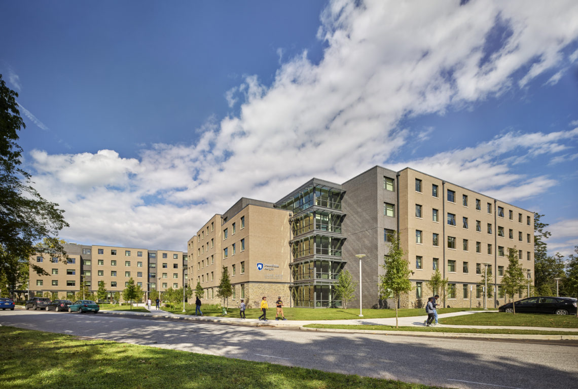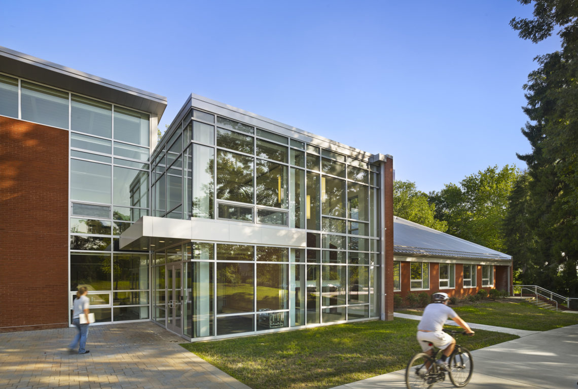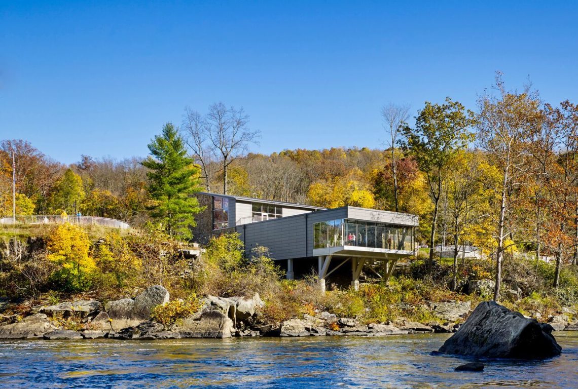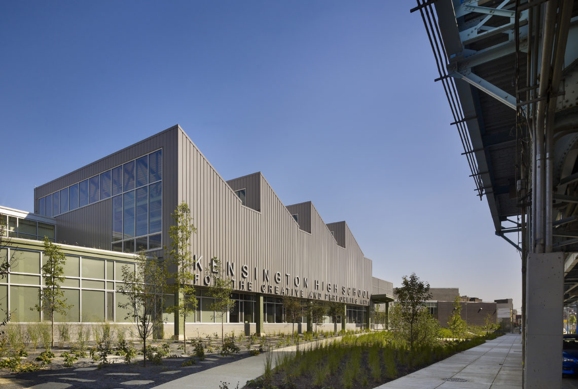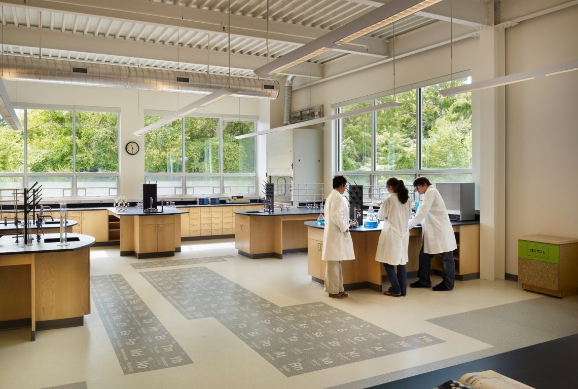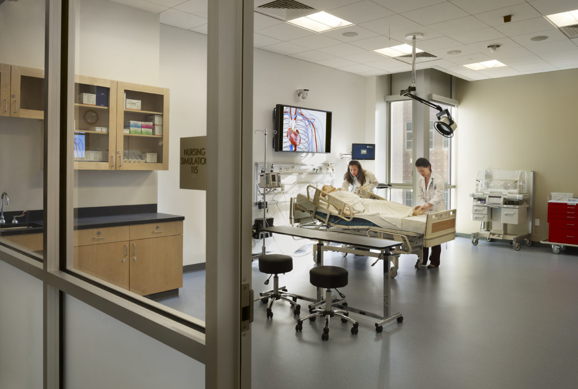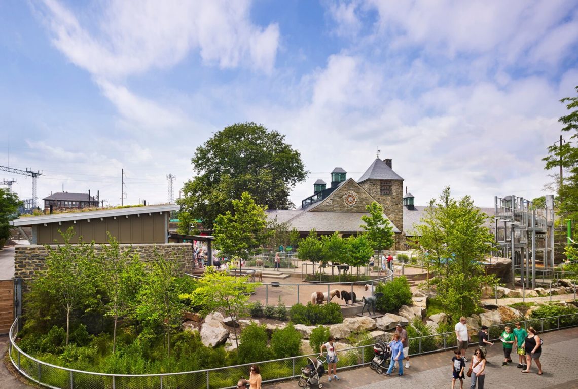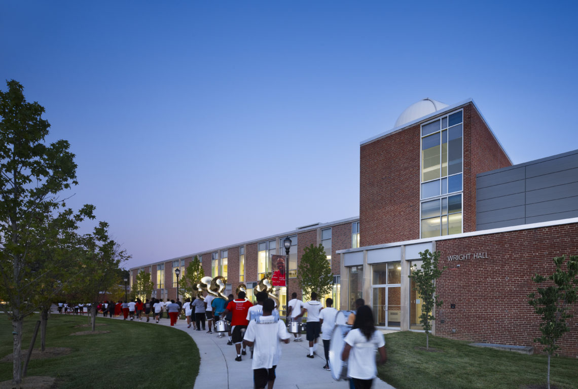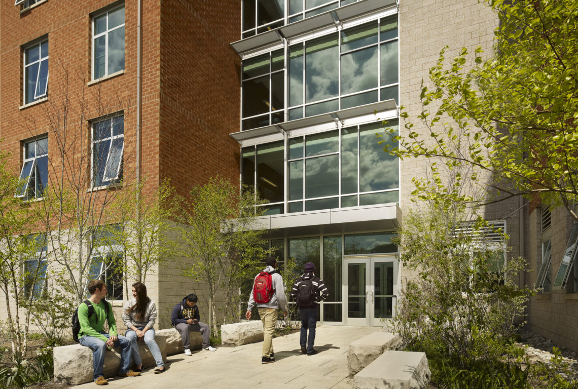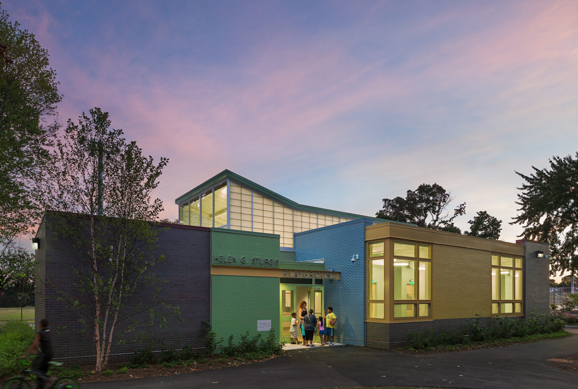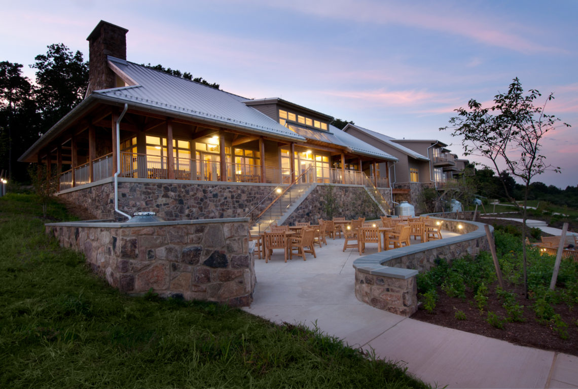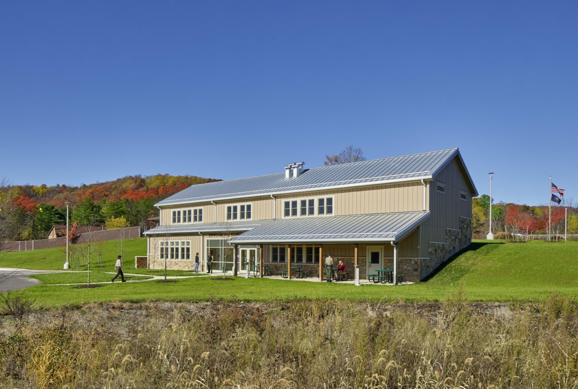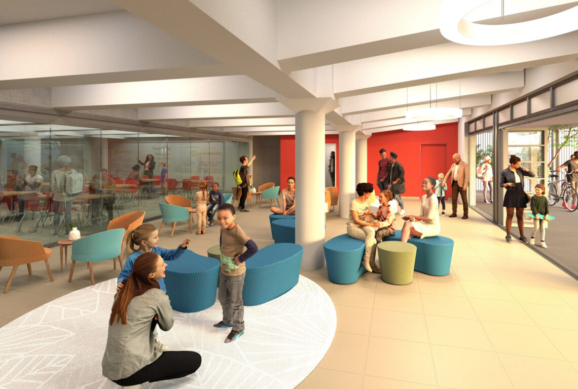
In Progress
The Philadelphia School
Under Construction
SMP is working with The Philadelphia School to design a series of renovations improving the school’s building at 2501 Lombard Street and the adjacent exterior space. Elements of the project include the creation of a STEM Commons and associated teaching spaces plus renovations to the lobby area, administrative offices, and classrooms. A new Multipurpose Room and Commons with an operable exterior wall will open onto a renovated school yard that is being transformed from an asphalt hardscape to a varied and multisensory play space integrating stormwater management. The renovations will be comprehensive and include upgrades to building systems throughout the renovated spaces.
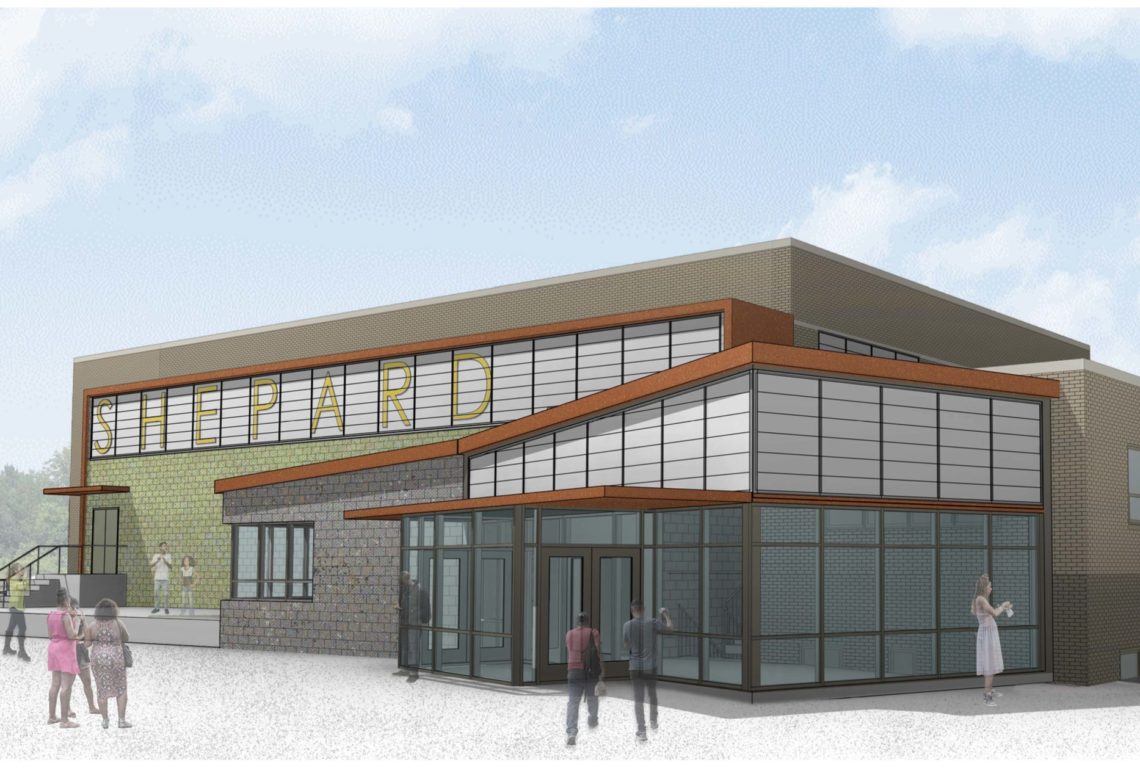
In Progress
Shepard Recreation Center
SMP is the lead architect, working with Stuart & Associates Architects, for this major renovation, which is part of the City of Philadelphia’s Rebuild initiative, to an existing 22,000 square foot recreation center. A new addition will transform the appearance of the building and provide accessibility to all floors. The building program resulted from an extensive community engagement process led by Nicetown Community Development Corporation and includes a gymnasium, a training area for boxing, multiple flexible use spaces, and office space. The project also includes significant site work improvements. Environmentally responsible strategies include a ground coupled heating and cooling system; window replacement with high performance glazing; the addition of exterior insulation; the electrification of all building systems; and responsible material specifications.
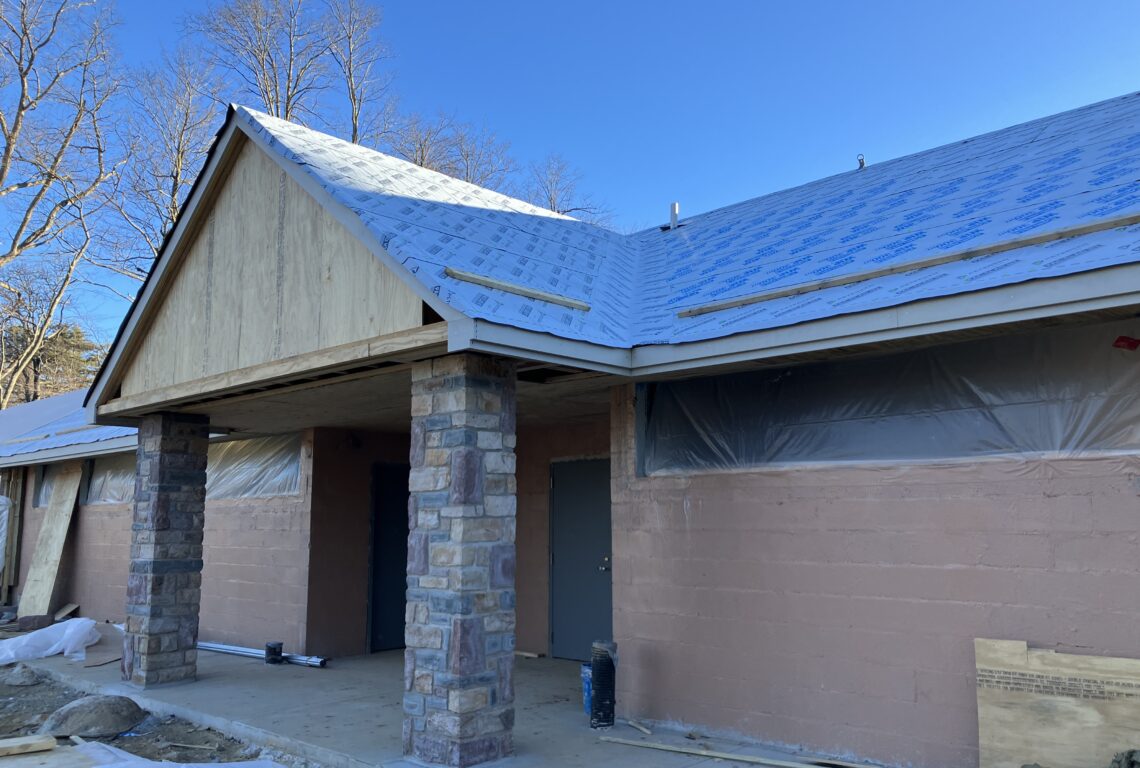
In Progress
Hickory Run State Park Latrine Improvements
Under Construction
Hickory Run State Park is home to 16,000 acres of park land and recreational amenities in Carbon County, Pennsylvania. SMP Architects designed four new visitor services buildings to support the many camping sites, replacing older well-worn facilities with new environmentally responsible and resource efficient structures. Our design takes inspiration and re-interprets details from historic Civilian Conservation Corps (CCC) structures within the park. The four new comfort stations and shower houses will be clad in fiber cement lap siding and locally quarried stone. Integrating daylighting, environmental controls, and radiant floor heating, the buildings are designed for both visitor comfort and conservation of resources.
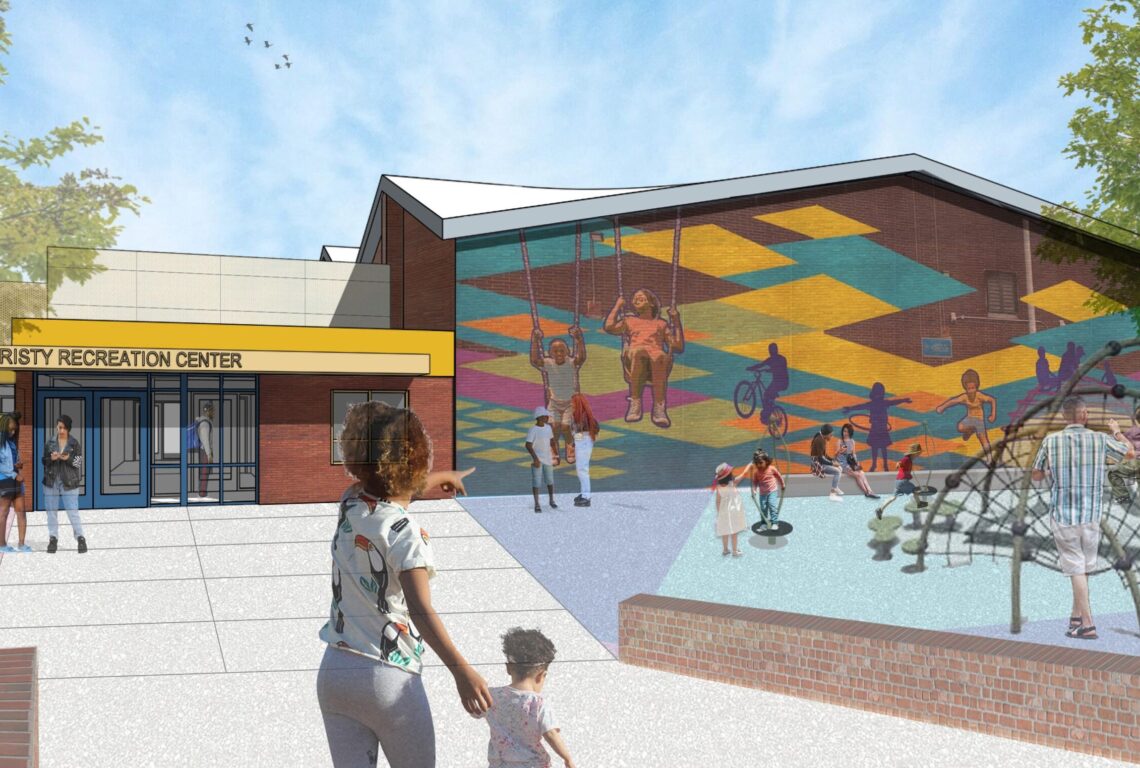
In Progress
Christy Recreation Center
Working closely with Philadelphia Parks & Recreation (PPR), SMP has designed a phased renovation to the existing building at the Christy Recreation Center as well as significant site improvements. The proposed comprehensive building renovation includes improvements to assemblies, finishes, and systems throughout. Reconfiguration to the interior spaces will improve functionality and user experience. In conjunction with interior renovations, plans for the exterior compliment these changes by reorganizing underutilized exterior spaces and improving access to the site and building. The exterior work will include a new spray ground, additional playground equipment in the current playground, a relocation of the basketball court, a new multi-use striped court, outdoor exercise equipment, seating, and gathering spaces.
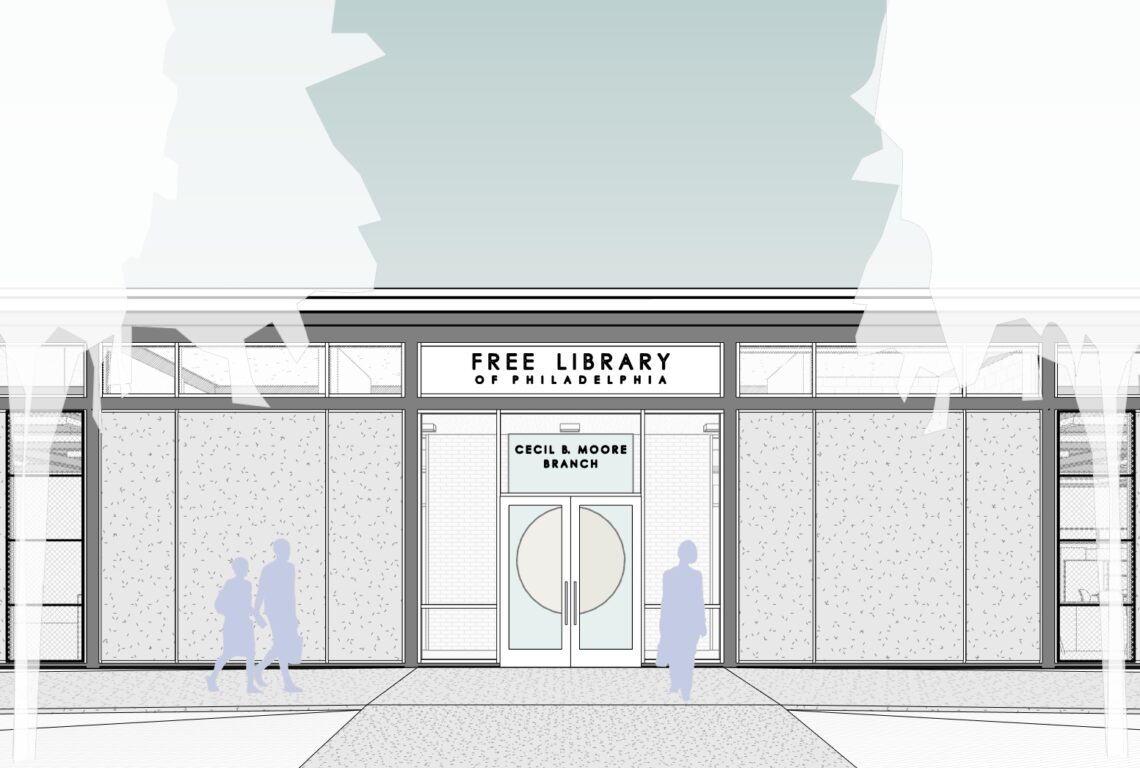
In Progress
Cecil B. Moore Library
SMP Architects worked with Rebuild Philadelphia and the Free Library to plan a strategic renovation of the Cecil B. Moore Library. Originally constructed in 1962, the simple modernist structure is one of many important neighborhood libraries in Philadelphia. The project will provide for greater accessibility to and within the library, upgrade the HVAC system to provide greater occupant comfort, install energy efficient and higher quality lighting, and enhance the appearance of the exterior façade. The main entrance to the building will also be renovated, restoring it to its original more welcoming and transparent appearance.
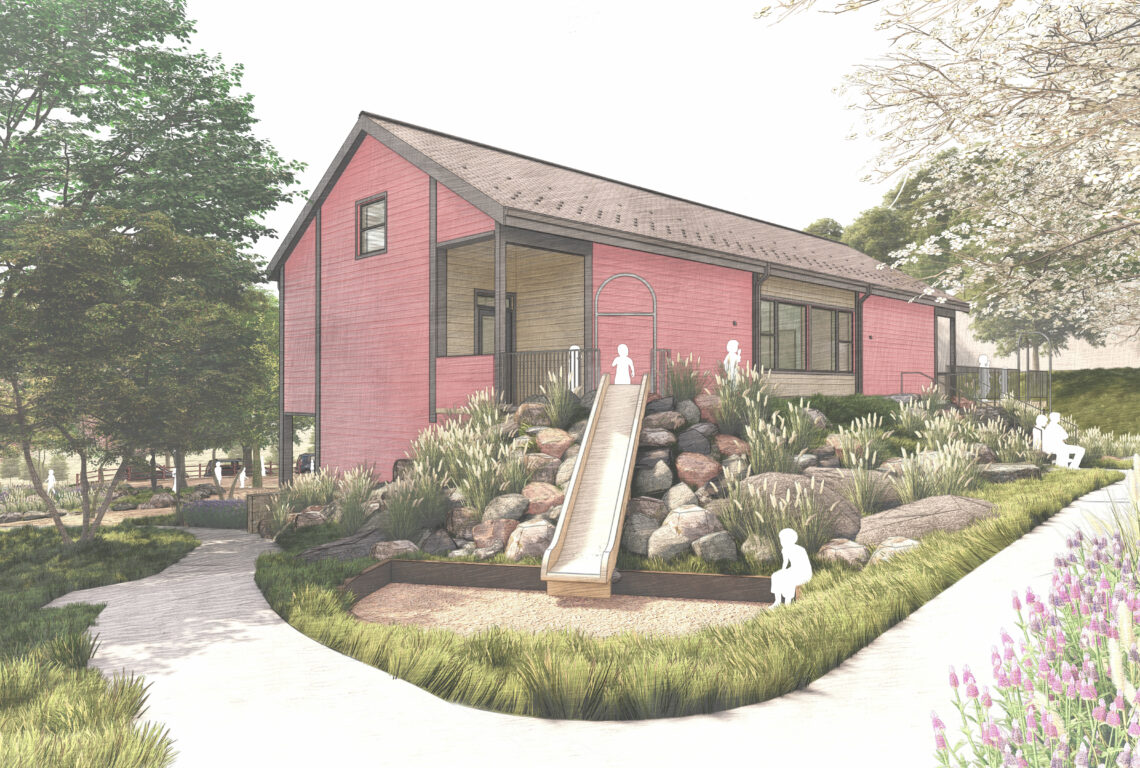
In Progress
Miquon School, Heart of the Campus
Under Construction
The new Heart of the Campus building at the Miquon School will house a library and classroom spaces. A team including SMP Architects and project partner Ground Reconsidered worked closely with the school’s stakeholder groups to define the vision and execute the plan for the Heart. The design integrates a two-story building, setting it into the sloping site and new landscape components while minimizing disturbance to the surrounding woodland campus. The design incorporates environmentally responsible materials, energy efficient lighting, and a high-performance building envelope. The project is currently under construction and scheduled for completion in 2024.
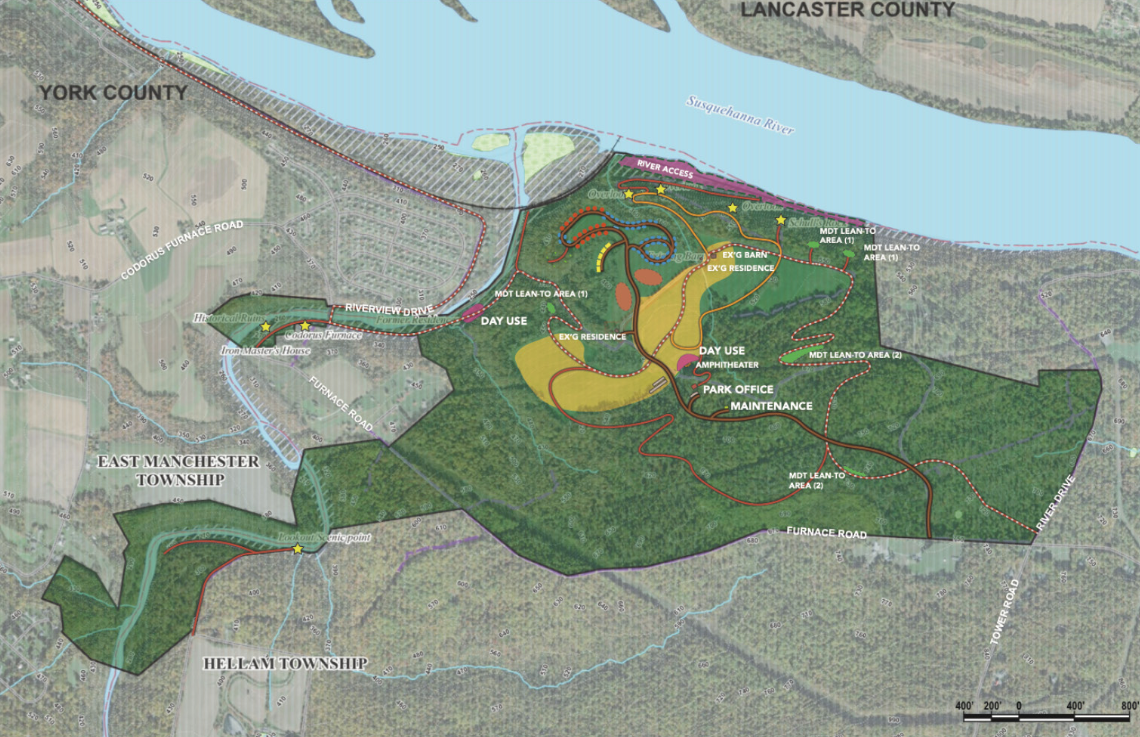
In Progress
Susquehanna Riverlands State Park Plan
SMP Architects is leading a team of consultants to create a plan for a new DCNR state park in York County. Consisting of 1,100 acres of land, the park provides conservation of and recreational access to multiple rock outcrop vistas, featuring easterly panoramas of the Susquehanna River. The park includes a significant section of the Mason Dixon Trail System; nearly a mile of Susquehanna riverfront; and 1.5 miles of the Codorus Creek. Our work will provide an initial plan for the new state park, encouraging protection of the resources and appropriate continued recreational use, while building upon its unique location and adjacencies.
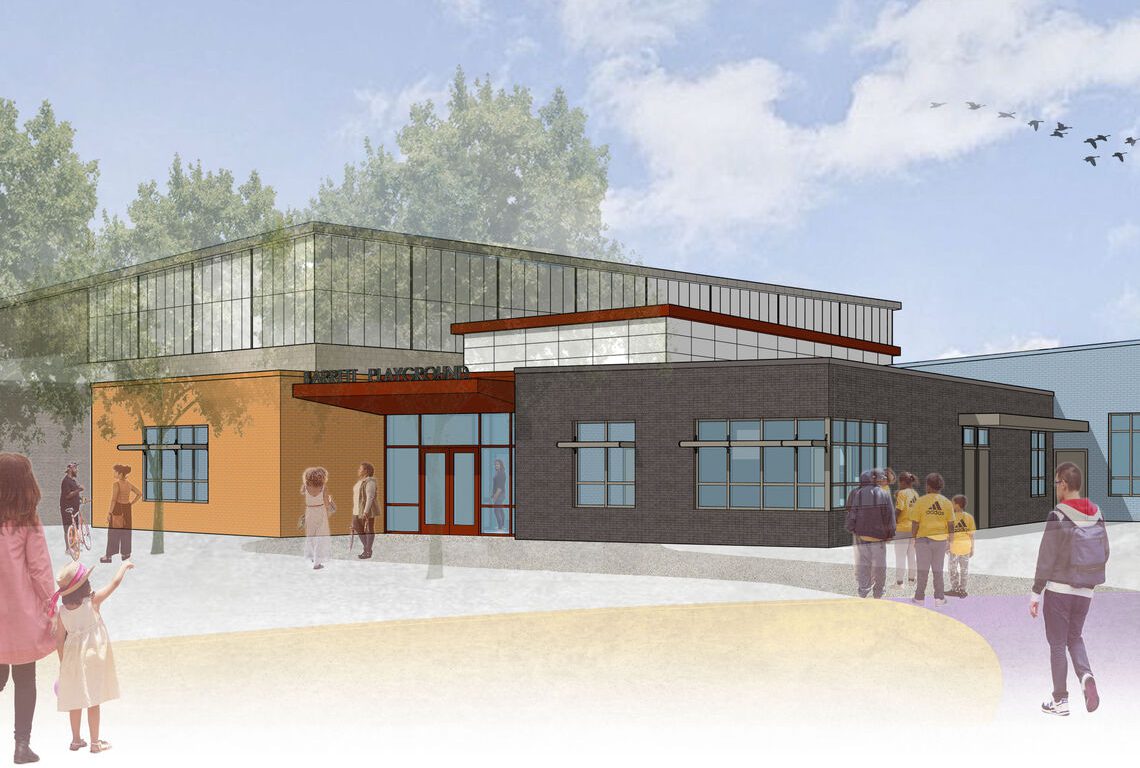
In Progress
Barrett Playground
SMP is the design architect, working with Stuart & Associates Architects, for this new 14,000 square foot recreation building. Replacing an existing much smaller structure, the new building will be accompanied by a full renovation of the exterior of the site. Programming for the building and the site resulted from an extensive community engagement process lead by Nicetown Community Development Corporation. The building will house a full gymnasium, a large meeting room, a central commons space, and office and support spaces. Environmentally responsible strategies being pursued on the project include high performing and well insulated building envelope; the electrification of all building systems; and responsible material specifications. The project is targeting a minimum of LEED Silver Certification.
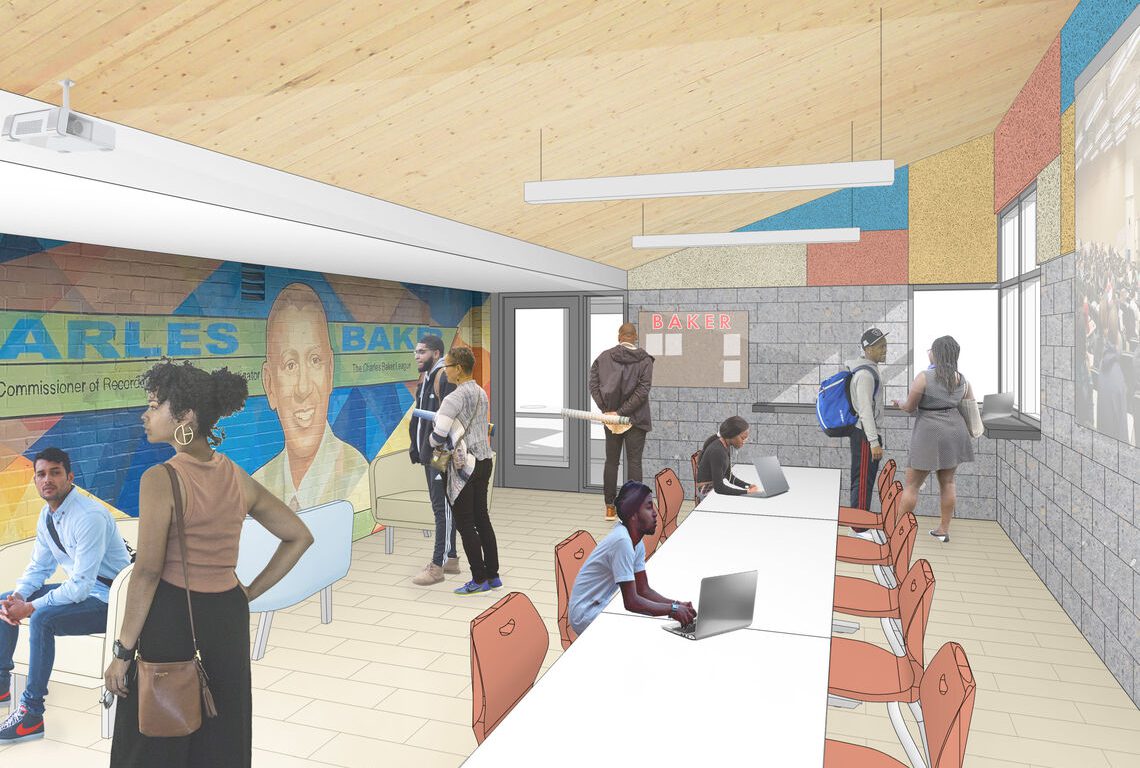
In Progress
Baker Playground
Working closely with the Baker Playground Advisory Council and the local City Councilperson’s office, SMP is designing an expansion of the existing building and significant improvements to the site at this urban playground in Philadelphia. The building addition will double the square footage of the existing to provide a multipurpose room, which will serve as an information and technology access center for the community, and a new entrance and lobby space. The new flexible space will be programmed in multiple ways and provide community members of all ages access to technology and enable group gathering for both in person and remotely delivered programming. Complementing the building expansion will be exterior renovation that includes a new accessible park entrance, playground and basketball court equipment, new landscaping, and new gathering spaces.
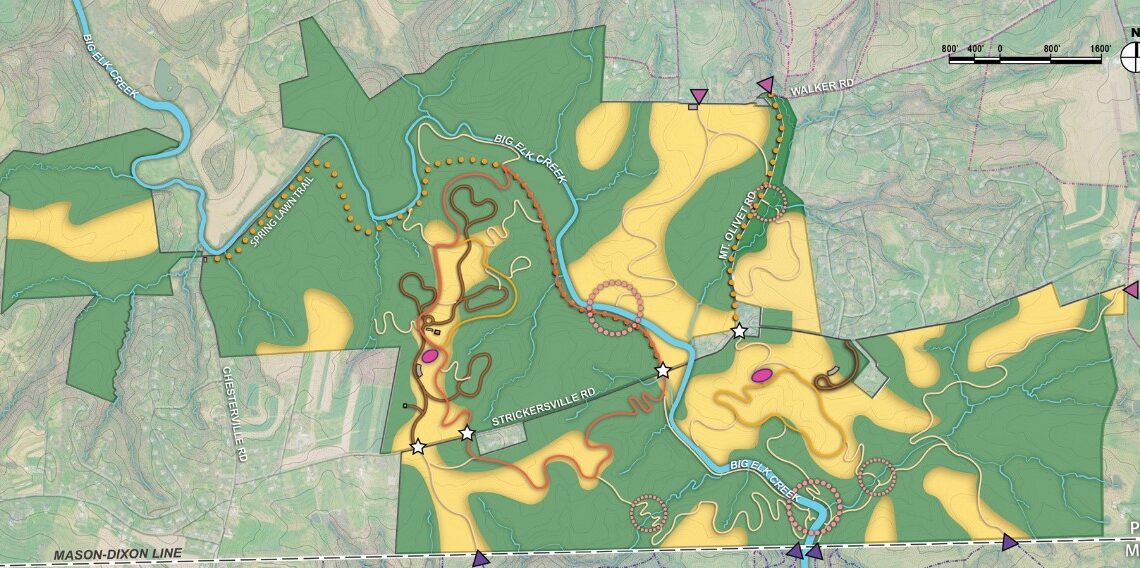
In Progress
Big Elk Creek State Park Plan
SMP Architects, with Viridian Landscape Studio and Meliora Design, is leading a team of consultants to create a plan for a new DCNR state park in Southern Chester County, called Big Elk Creek State Park. Consisting of 1,700 acres of land, the park extends an important wildlife corridor and provides refuge for a wide array of rare and threatened species. The property contains 3.5 miles of Big Elk Creek, a tributary of the Elk River and the Chesapeake Bay, and more than 690 different plant species. Our work will provide an initial plan for developing the new state park, encouraging both protection of the natural resources and continued passive recreational use.
Our work transforms the way people interact with each other and with their surroundings.
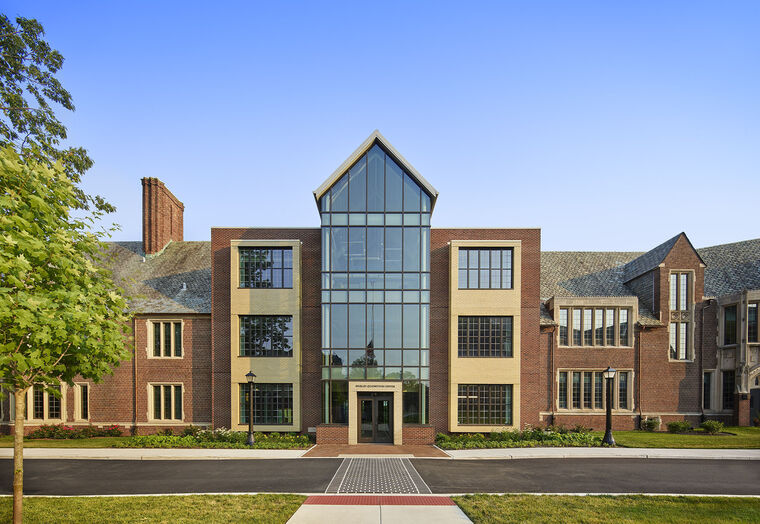
Additional Work
The Hill School Quadrivium Center
Completed 2020
The Quadrivium Center at the Hill School is composed of two historic campus structures connected by a dynamic, new building showcasing state-of-the-art laboratories. The new construction respects and borrows from the adjacent historic structures and presents a contemporary view into engineering, natural, and physical science labs. New and renovated facilities for mathematics and computer science round out the School’s STEM program. An important part of the project is the provision of student space, including lounges and tutoring space. The dramatic entry lobby is envisioned as a gathering space for special school events.
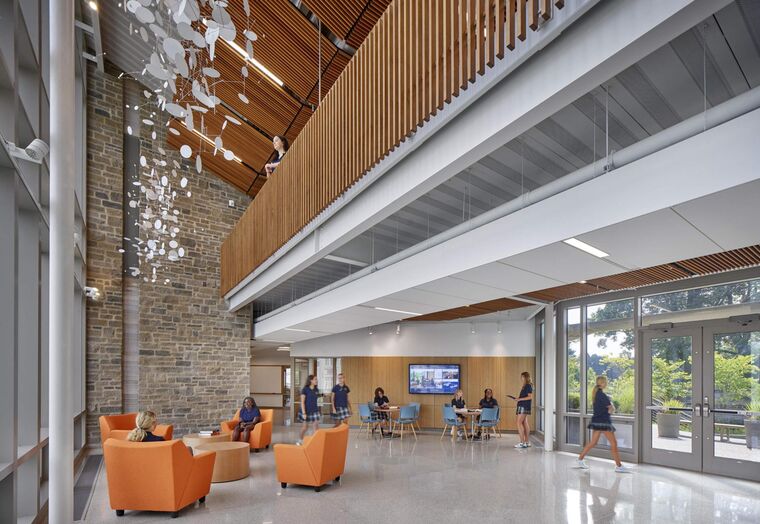
Additional Work
Academy of Notre Dame de Namur – Center for STEM Education
Completed 2019
SMP Architects collaborated with the Academy of Notre Dame to create the recently completed Center for STEM Education in support of the school’s institutional mission and curriculum goals. The design sensitively responds to the traditional architecture of the historic campus while introducing a forward-looking facility that embraces 21st century science education. This visionary project strikes a creative balance between a focus on Notre Dame’s future, through collaborative science education, and a strong respect for its past, in its contextual massing and materials. The facility is the cornerstone project in the realization of a new master plan, anchoring the southern edge of campus to define a new academic quad.
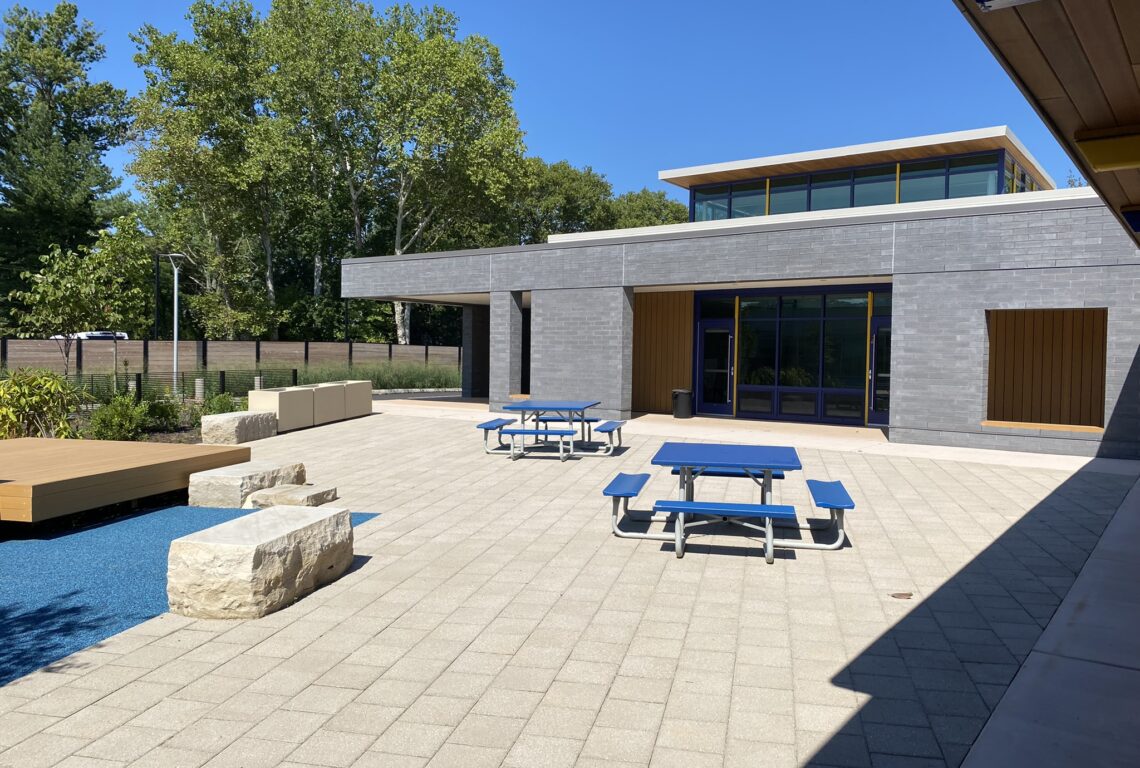
In Progress
French International School – Campus Expansion
Completed 2022
The French International School of Philadelphia / Ecole Française Internationale de Philadelphie acquired a neglected historic property adjacent to their existing Upper School building with the goal of creating a new campus. Working with the School, the SMP team developed a green campus plan for two new facilities, an Arts Center and a STEM Center, as well as a central gathering plaza connecting the new campus to their existing building. The new construction Arts Center provides flexible rooms for classes and events. The STEM Center, a rehabilitation and addition to the neglected historic structure, houses seminar rooms and a science maker space. Covered walkways, cohesive materials, and extensively planted open green space contribute to the creation of a unified and expanded campus.
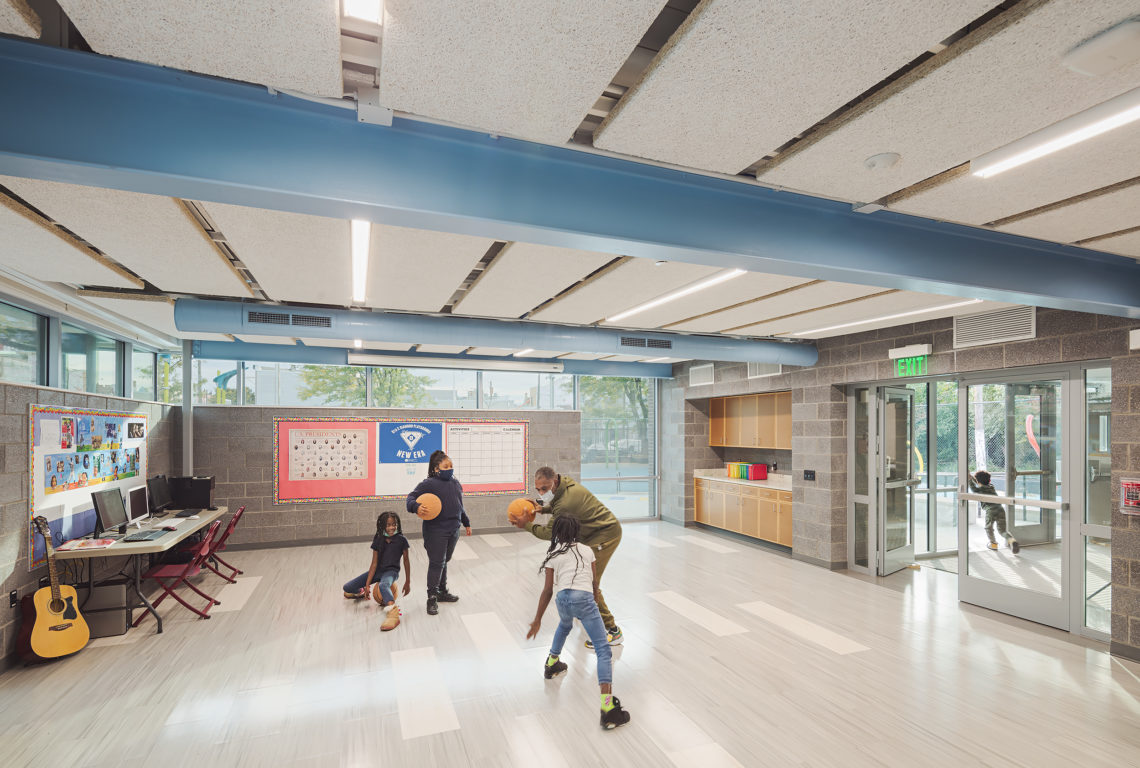
Additional Work
8th & Diamond Recreation Center
Completed 2021
SMP, working with the Pennsylvania Horticultural Society, is designing an expansion of the City of Philadelphia’s 8th and Diamond Recreation Center, as part of a larger project that includes rehabilitation of the outdoor play areas. The expansion includes the addition of a multi-purpose room constructed underneath the existing roof structure, which currently protects an outdoor space. A new vestibule and lobby space is proposed to improve wayfinding to the rec center entrance and clarify internal circulation. Additional improvements to the interior of the existing building may include restroom renovation, painting, new lighting and new flooring.
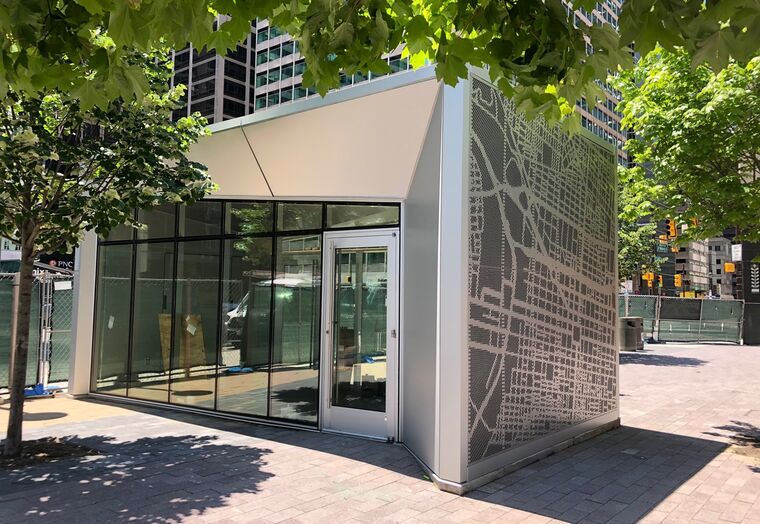
Additional Work
IVCC Visitor Services Kiosk
Completed 2020
The Independence Visitor Center Corporation (IVCC) is the official visitor center for the Greater Philadelphia Region and a primary point of orientation for Independence National Historical Park, the City of Philadelphia, and surrounding counties. Since 2010, the Visitor Center has operated a satellite visitor services area in a portion of the Welcome Center at Love Park. The Welcome Center building is being renovated for other uses and so SMP has designed a new standalone visitor services kiosk. Designed to invite visitors in and to respond to the existing architecture in Love Park, the new kiosk will allow visitor center staff to provide information, sell tickets, and serve as a resource to all visitors in this area of Center City.
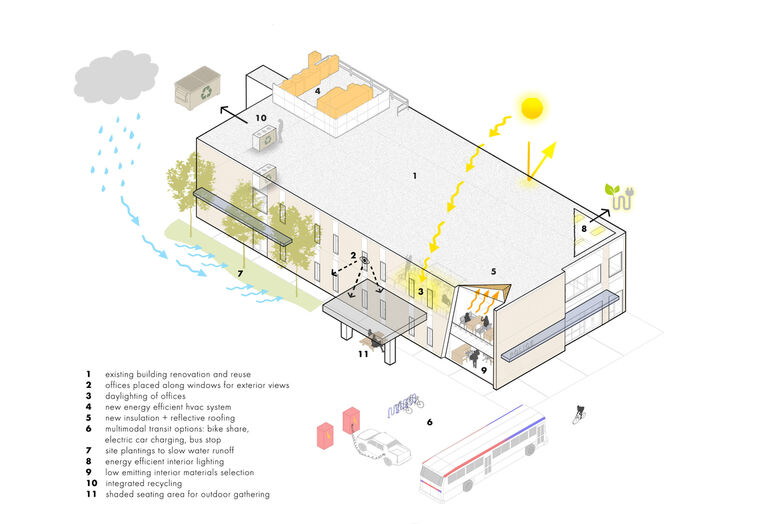
Additional Work
Second Police District Office
Completed 2020
SMP designed a renovation of an existing bank building to serve as the new home of the Second Police District, for the City of Philadelphia. The new building will house administrative office space, locker rooms and shower facilities, spaces for the public including a multi-purpose room and lobby, and support spaces. The existing exterior parking area will be maintained and provided with new plantings, trees, bike facilities, and green vehicle charging stations. Environmentally responsible strategies incorporated in the project include the reuse of the existing building, diversion of construction and demolition waste, responsible materials specification, efficient HVAC systems with energy recovery, and LED lighting. The project has a minimum goal of LEED Silver Certification.
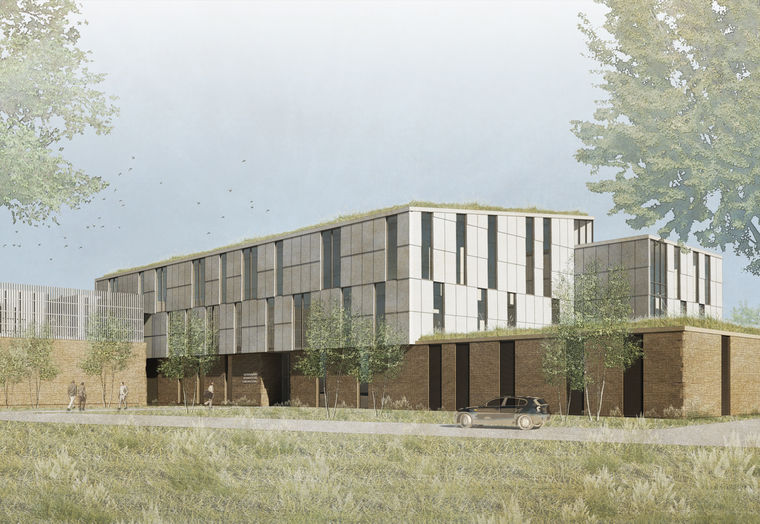
Additional Work
Veterinary Diagnostic Laboratory – New Bolton CenterStudy
Completed 2019
The Commonwealth of Pennsylvania and University of Pennsylvania intend to construct a new Veterinary Diagnostic Laboratory (VDL) on the southern part of the New Bolton Center campus, located in East Marlborough Township, Chester County. The new building will house two large departments: the Pennsylvania Animal Diagnostic Laboratory System (PADLS) and the Pennsylvania Equine Toxicology Research Laboratory (PETRL). The building will include a variety of research and animal diagnostic laboratories, office areas, and support space. SMP developed a Feasibility Study including three unique options for the site and building design. The project has a minimum goal of LEED Silver Certification.
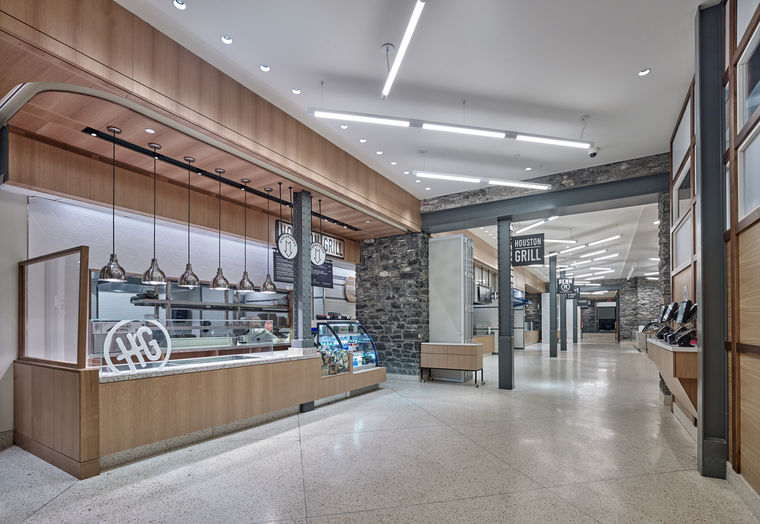
Additional Work
Renovation of Houston Market
Completed 2018
SMP Architects led a large multidisciplinary design team for the re-conceptualization and renovation design for Houston Market. Houston Market is located in the lower level of Houston Hall, the oldest student union building in the nation. The project had several key objectives: to diversify the food offerings within the market; to allow each food platform to function independently; and to extend the operating hours for the market and it’s seating spaces. The commercial kitchen, which has been fully renovated, serves the market platforms and also caters University functions within Houston Hall and across campus. The project is pursuing LEED CI (Commercial Interiors) certification, with a goal of LEED Silver.
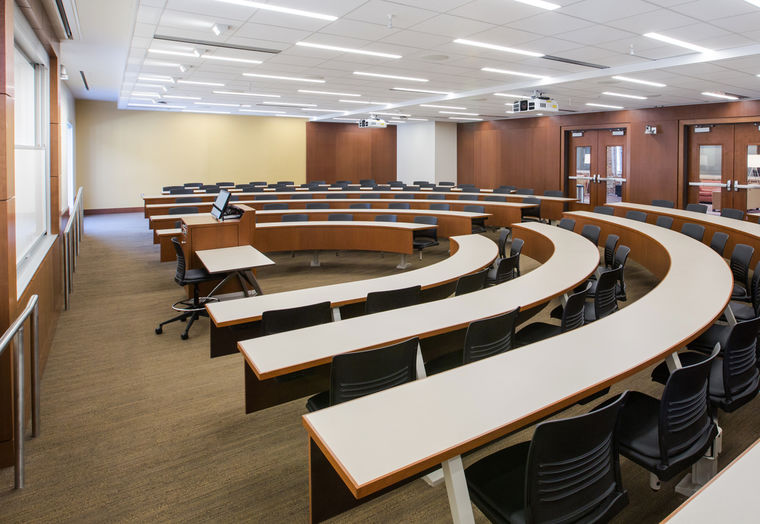
Additional Work
Steinberg Hall – Dietrich Hall Classroom Renovations
Completed 2018
SMP designed a phased renovation of classroom and conference room spaces for the Wharton School at the University of Pennsylvania. Located in Steinberg Hall – Dietrich Hall, the rooms have been renovated to accommodate new teaching technology, to provide furniture better suited to the educational goals of the spaces, to improve the lighting, and to update finish materials. A key challenge addressed by the design team was the integration of current audio-visual systems and technology while minimizing disruption to the existing concrete structure of the building. The project was constructed in two phases.
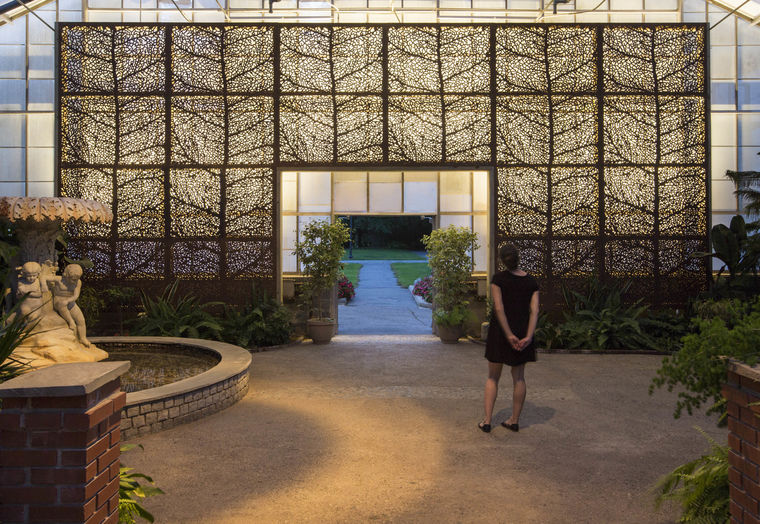
Additional Work
Fairmount Park Horticulture Greenhouse Screens
Completed 2017
SMP Architects designed two screen installations for the Fairmount Park Horticulture Greenhouses. The first large screen establishes a backdrop for events and ceremonies held in the greenhouse while mitigating the strong western exposure for evening events. A second screen defines a threshold between two of the greenhouses while concealing various mechanical piping and equipment from view. Both screens feature a laser-cut filigreed pattern inspired at the macro scale by sunlight filtered through leaves and at the micro scale by leaf veination.
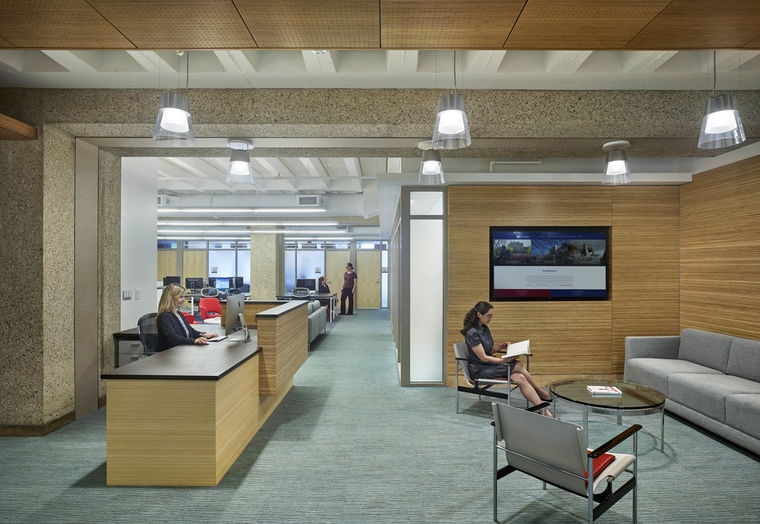
Additional Work
Renovations in Van Pelt – Dietrich Library at Penn
Completed 2017
SMP designed a significant renovation within the Van Pelt-Dietrich Library to house three University organizations: the Library’s Teaching, Research, and Learning Services (TRL), the Center for Teaching & Learning (CTL), and the Online Learning Initiative (OLI). TRL coordinates a wide variety of Library resources accessible to faculty and students. CTL promotes teaching excellence, working to enhance the culture of teaching at the University. OLI is a vital part of the University’s mission to increase access, around the world, to the educational resources. The three offices are adjacent to the Wiegle Information Commons, which will encourage increased collaboration among the groups and allow for enhanced provision of services to faculty and graduate students in a central location.
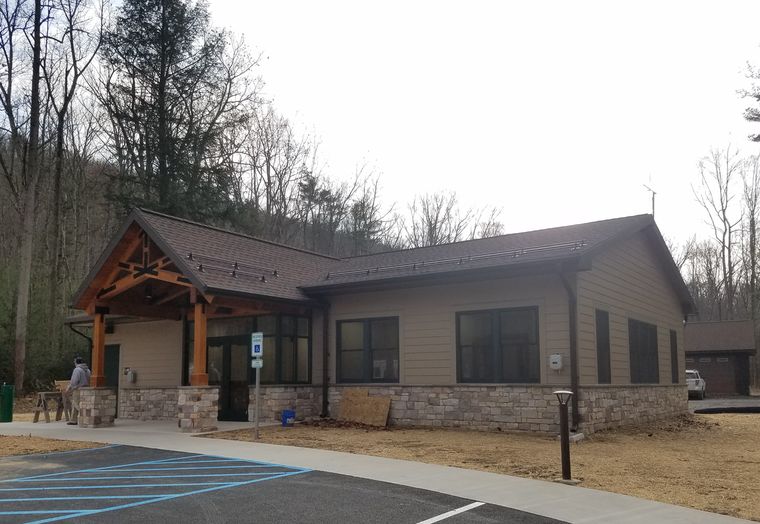
Additional Work
Poe Valley State Park, Park Office
Completed 2017
Poe Valley State Park is located in the “Seven Mountains” area within Bald Eagle State Forest in Central Pennsylvania. The 620 acre park landscape consists of steep forested hillsides, centered on the 25 acre man-made Poe Lake fed by Big Poe Creek. The Park Office building, visible as one enters the park on the main loop drive, provides for visitor contact and park administration. The building takes exterior color and material cues from the nearby Poe Valley Beach House, with fiber cement lap siding and a regionally quarried sandstone base. The entrance lobby is glazed to allow for views into the main visitor contact point within the structure. Exposed wood structural elements were harvested sustainably from Pennsylvania’s forests. Interior woodwork and furniture was constructed from lumber milled from downed trees.
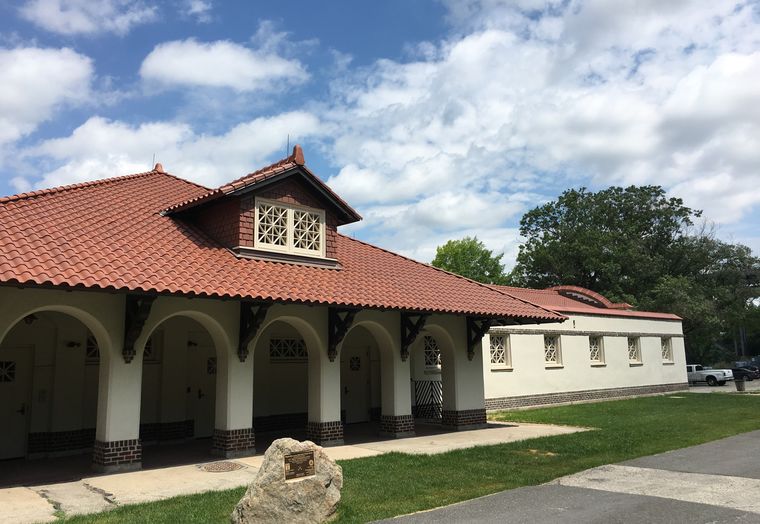
Additional Work
East Park Canoe House
Completed 2016
SMP Architects and a consultant team that including Heritage Design Collaborative designed the rehabilitation of the East Park Canoe House, a Spanish Mission Revival style building, designed by Walter T. Smedley in 1914. Located along Kelly Drive near Philadelphia’s famous boathouse row, the building is a contributing feature to the National Register District of Fairmount Park. The structure was closed in 2008 due to structural failures and has suffered serious deterioration. The extensive exterior and interior rehabilitation project has restored the building to its original use as a boathouse.
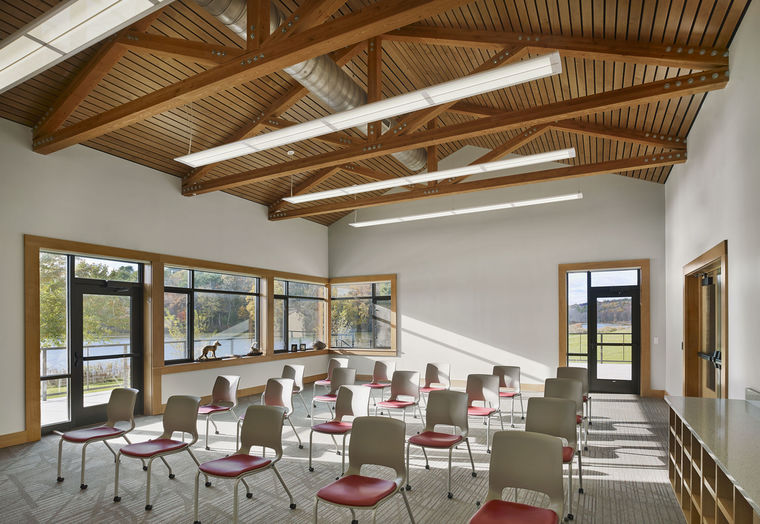
Additional Work
Frances Slocum State Park, Environmental Education Center
Completed 2016
The expansion of the existing Patrick J. Solano Environmental Education Center provides an updated facility for environmental education, park programming, and interpretation while immersing park visitors in the natural environment. The Center includes interior and exterior educational spaces, staff offices, exhibit space, and public restrooms. The building is composed of three main elements: the renovated existing building; a new environmental education volume, consisting of an indoor education room and a covered outdoor classroom; and a lobby and restroom volume located between. The project has a goal of LEED Gold Certification.
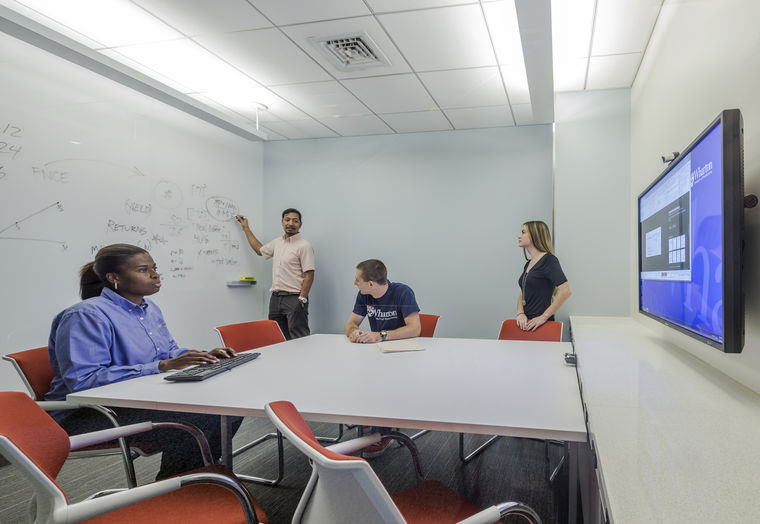
Additional Work
Huntsman Hall Renovations, University of Pennsylvania
Completed 2016
SMP designed a phased renovation of classroom and group study room (GSR) spaces for the Wharton School at the University of Pennsylvania. Located in Jon M. Huntsman Hall, the classrooms and GSRs are being renovated to accommodate new teaching technology, to improve the lighting, and to update finish materials. A key part of the design investigation entailed research into the changing nature of collaborative learning spaces in both higher education and business settings. The new GSRs will accommodate interactive technology and glass marker walls to facilitate project based student discussions and collaboration. Phase 2 construction was completed in 2015, with the balance of the project to be constructed during the summer of 2016.
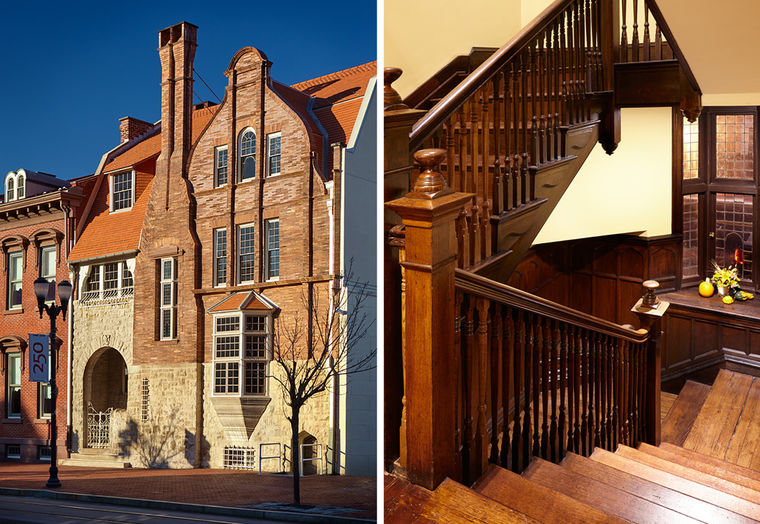
Additional Work
Rutgers University Writers House
Completed 2015
SMP Architects designed the renovation of the historic 1885 Henry Genet Taylor House in Camden, NJ to house the Rutgers Camden Writers House. This project will facilitate academic collaboration while contributing to the physical and cultural revitalization of the Rutgers Camden campus. Designed by noted Philadelphia architect, Wilson Eyre, Jr., the house is listed on the National Register of Historic Places and is a contributing element to the Cooper Street Historic District. The design supports a collaborative vision for the Writers House that meets the University’s programmatic criteria while respecting, preserving and enhancing the historic building and the neighborhood.
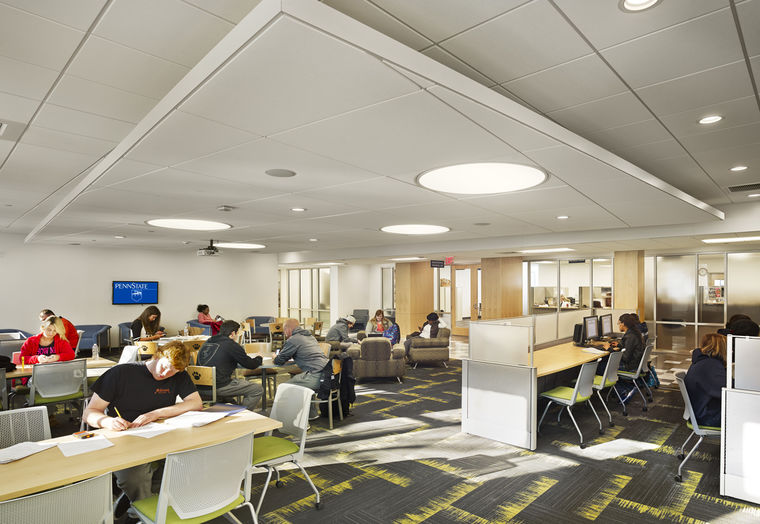
Additional Work
Renovation of Main Building, Penn State Brandywine
Completed 2013
The Main Building at Penn State Brandywine, constructed in the late 1960’s, houses administrative offices, classrooms, a lecture hall, and student services. SMP has worked with Penn State on two phases of renovation to the building. Phase 1, completed in 2010, consisted of a complete renovation of the office wing of the building. The main entrance and interior lobby space are improved to provide a better first impression to visitors to the campus. Phase 2, completed in 2013, consists of renovations to all classrooms, teaching and research laboratories, student services, and administrative offices. On both phases, SMP worked closely with the University to coordinate abatement and construction phasing to conform to challenging construction schedules.
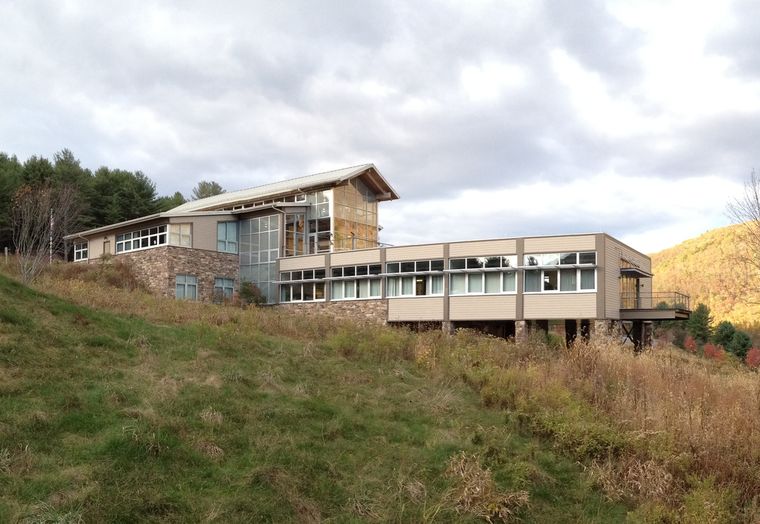
Additional Work
Tiadaghton Resource Management Center
Completed 2010
The Tiadaghton Resource Management Center is a LEED Gold certified facility for the Pennsylvania Bureau of Forestry. The building, located on a hillside in the Tiadaghton State Forest, was designed by SMP Architects to maximize the dramatic views of the valley, while incorporating numerous sustainable design strategies. The building is both an office for the Bureau of Forestry and a year- round welcome center for people looking to explore the state forest’s many beautiful woodland trails.
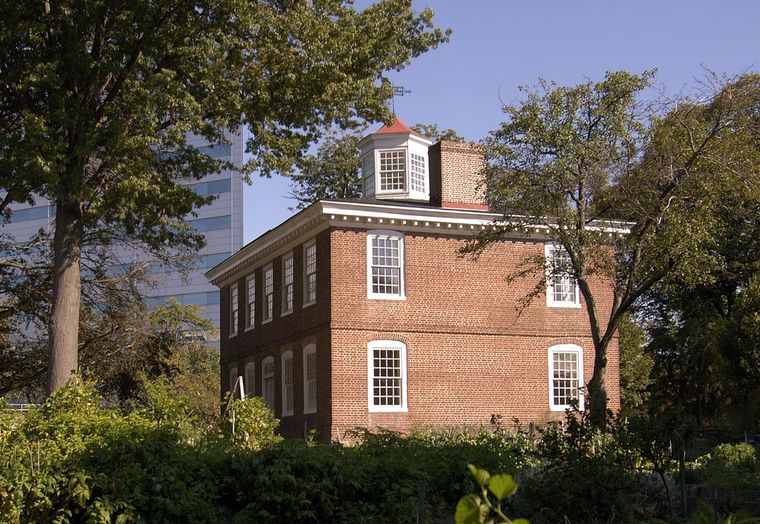
Additional Work
William Trent House
Completed 2009
The first step in the comprehensive restoration of the 1719 William Trent House in Trenton, New Jersey, was a master plan to prioritize renovations to both buildings and site. Following the recommendations of the Master Plan, the design team completed restoration of the residence and adaptive reuse of the carriage house for offices and an orientation center. The landscape work was completed in 2007, and the exterior masonry restoration was completed in 2009. SMP Architects provided both master planning services and served as the architect for all of the restoration work, including overseeing of the final two phases of the work.
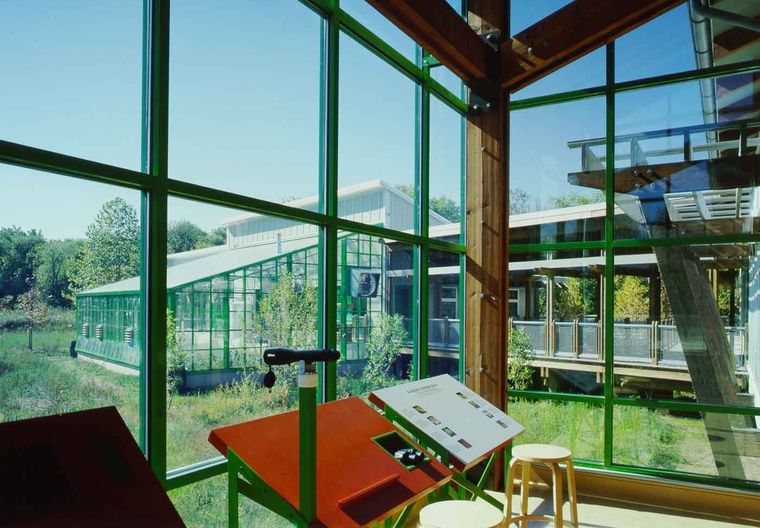
Additional Work
Cusano Environmental Education Center
Completed 2004
The Cusano Environmental Education Center is a visitor center and educational facility in Philadelphia at the most urban of the over 500 wildlife refuges in the U.S. Fish and Wildlife system. SMP designed the building to uphold key principles of sustainable design: minimizing impacts to the environment through energy efficiency, the use of recycled materials, and in the treatment of the site. An ecological wastewater treatment system that processes the waste water from the building is a major part of the exhibit demonstrating the valuable purification char- acteristics of the marsh. The interactive exhibitions and science labs are geared toward teaching about the value of our marshlands.
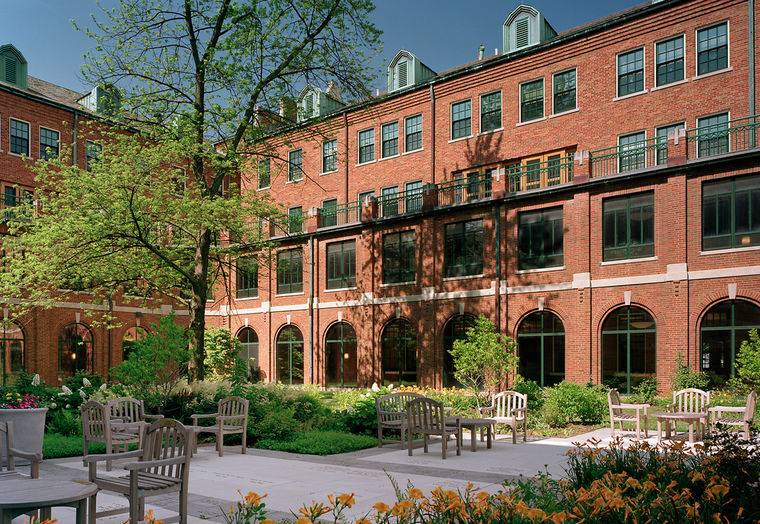
Additional Work
IHM Motherhouse
Completed 2003
This 380,000 SF project is one of the largest sustainable historic renovations in the country. SMP was charged with converting this 1930’s convent building into retirement housing that would appeal to a wider secular market in the future. The challenge was to design a sustainable community while respecting the historically significant structure, which is on the National Register of Historic Places. Eco- justice and respect for nature are fundamental precepts of IHM’s mission. To make this renovation relevant to the congregation, SMP developed a new plan to focus all living and community spaces on the outdoors, so that even the frailest residents could contemplate the environment.
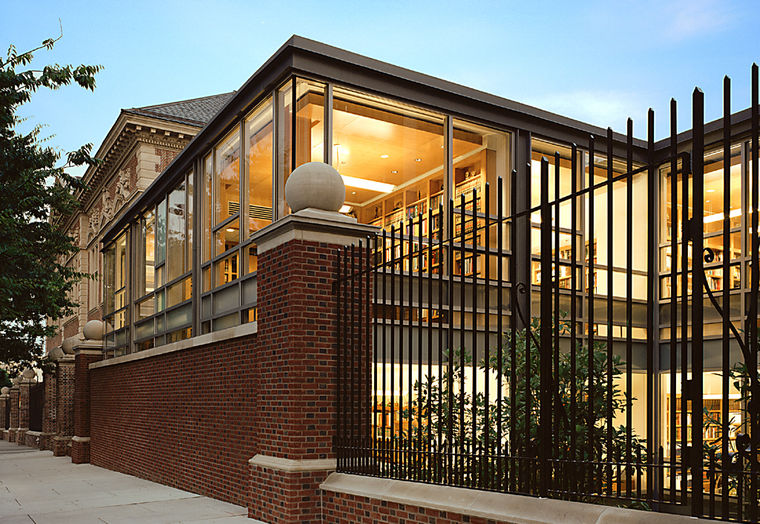
Additional Work
Gittis Hall, University of Pennsylvania Law School
Completed 2003
After completing a detailed feasibility study, SMP Architects was retained for full design services of the selected scheme: extensive renovation of the existing facility and a two-story addition. A key goal for the project was the creation of more high quality office space to attract new and retain existing faculty. The contemporary design solution is architecturally compatible with a neighboring historic building and the other Law School building facades along Chestnut Street. The project also improves the surrounding site, entry courtyard and streetscape while bringing the existing building into full code and ADA compliance.
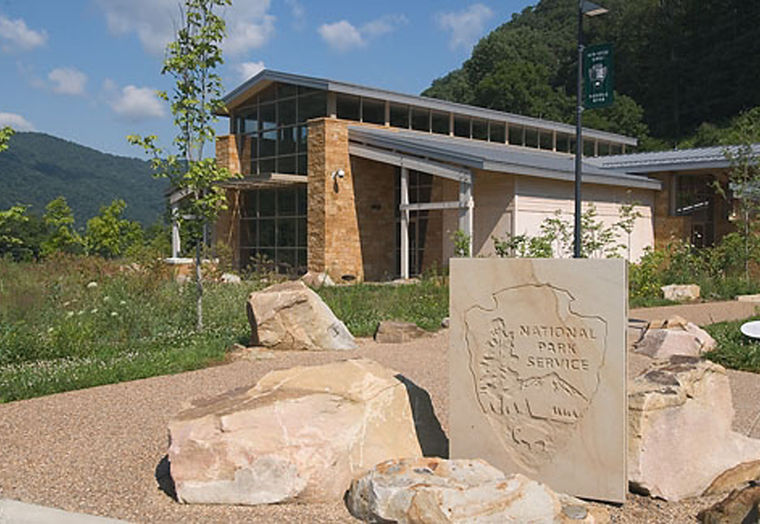
Additional Work
Sandstone Visitor Center
Completed 2003
SMP Architects designed a new visitor center for the New River Gorge National River, which functions as a gateway to the southern region of the park, as well as to the proposed New River Parkway. The site, building, and interpretive exhibits are integrated to form a seamless experience as one moves from the car, through the site, into the building, and out into the landscape. Environmentally responsive strategies were utilized wherever possible. The site, which was disturbed over time, was restored and developed to demonstrate sustainable landscape manage- ment and foster the restoration of historical indigenous ecosystems.
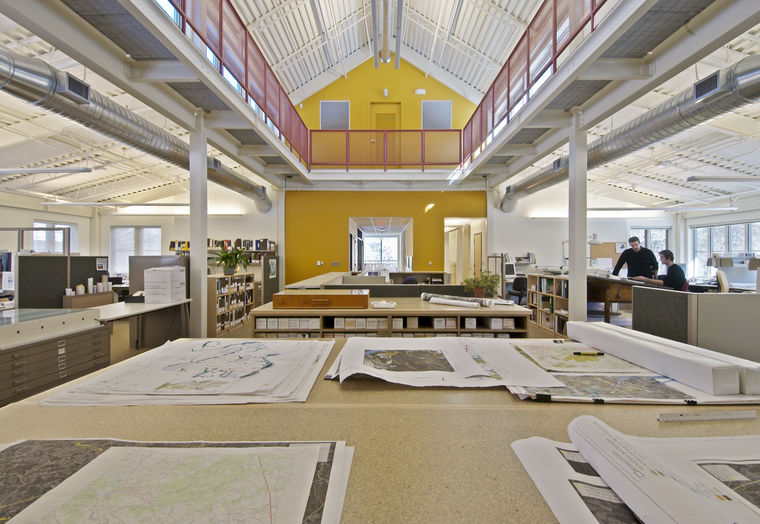
Additional Work
Natural Lands Trust Headquarters
Completed 2001
To select the most appropriate site for Natural Lands Trust’s (NLT) headquarters expansion, SMP studied a number of options throughout the 44 acre preserve. The selected site preserves an open meadow on the property by locating the 13,000 s.f. addition on a previously disturbed site between an existing farmhouse and barn. NLT, an environmental organization working to preserve open space in southeastern Pennsylvania, specifically wanted a green building to reflect its environmental mission. Through a participatory process involving the client’s staff and board members, the design team defined a matrix of design criteria that corresponded to the mission of the organization and included ecological, aesthetic, cost and regulatory issues.
