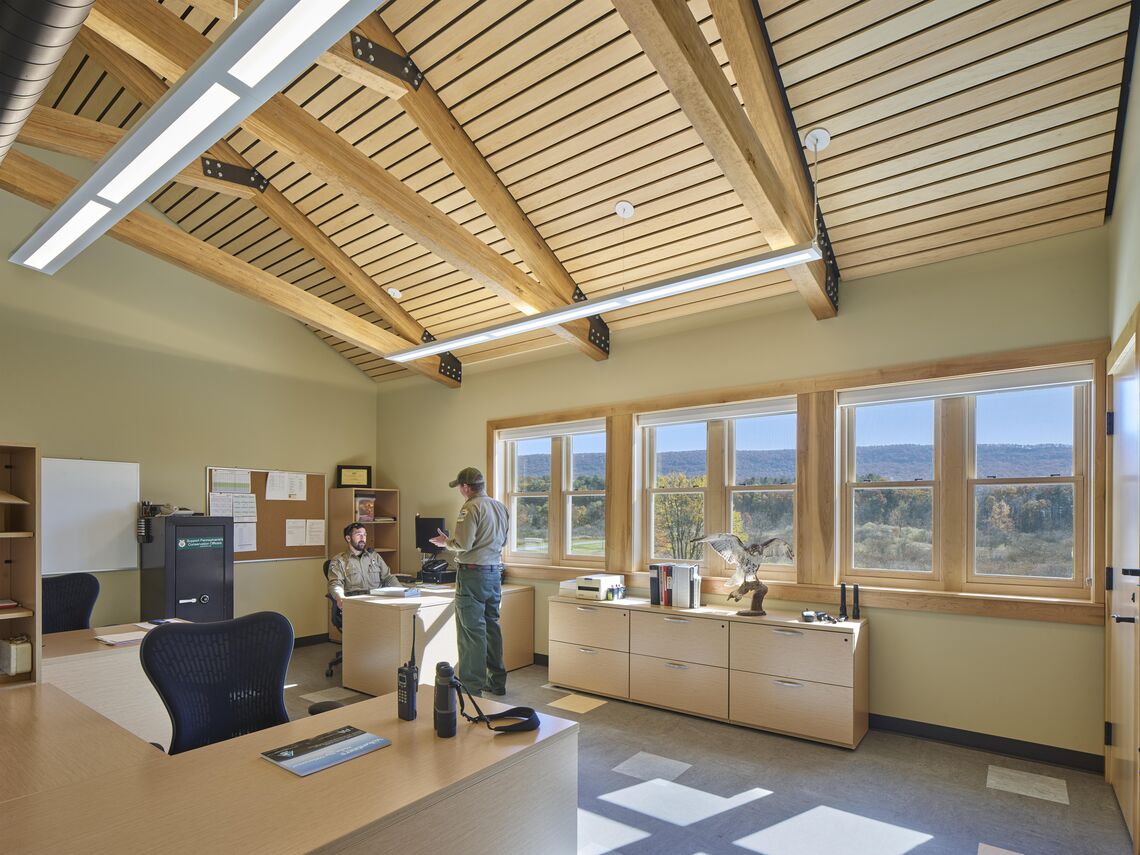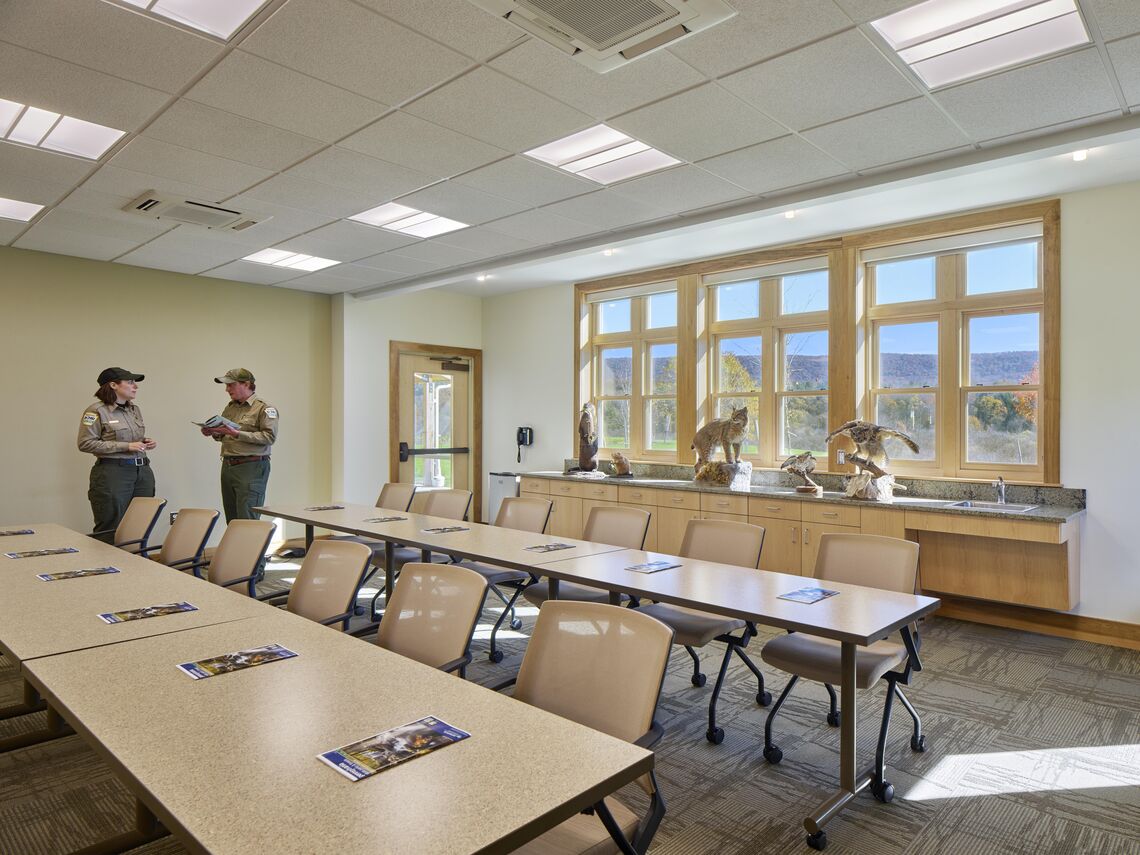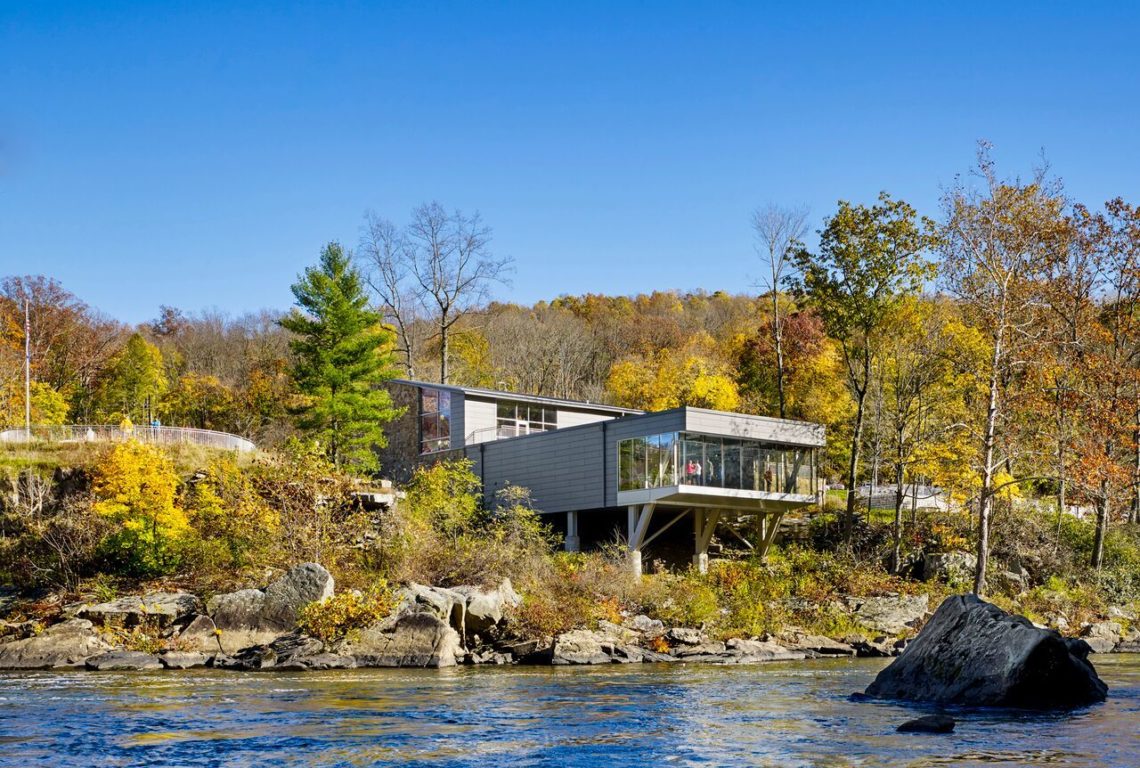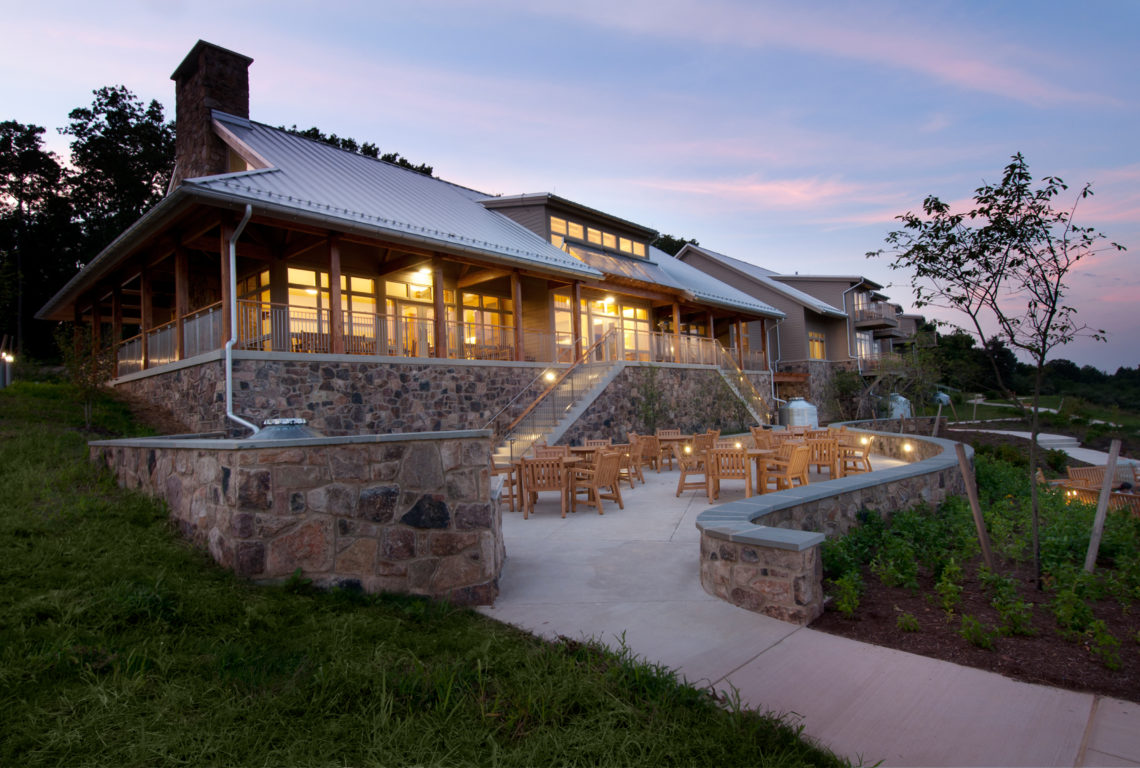Environmental Learning Center at Bald Eagle
-
Client
PA Department of Conservation and Natural Resources -
Project Area
6,600 square feet -
Completion Date
2018
Views of the forested surroundings, responsible material selections, and creative siting connect this state park building to natural environment.
This project in Bald Eagle State Park was initially envisioned as two separate renovations. The park office, constructed in 1970, required renovation and expansion to support park operations, while accommodating outreach to the public. In addition, the park’s Environmental Learning Center (ELC) was operating out of a substandard building. We facilitated a series of collaborative workshops including stakeholders from the park and DCNR in Harrisburg, initially intended to develop design responses. During these workshops, we were able to question initial project assumptions and it was determined that the best approach was to bring the two separate functions under one roof. The design responds to the natural beauty of the park, provides expansive views of the landscape, and reflects the architectural character of recent park construction.
A Collaborative Process
The project ultimately included the renovation of the office building and construction of a new two story addition. The two story building was handled creatively from a site design and building code perspective and provides a differentiated user experience of the building. Visitors requiring park information, directions, or a visit to park staff enter at the upper level. Groups arriving for events in the ELC enter at the lower level.
The workshops provided the basis for environmentally responsible decisions. The design solution allowed for a smaller footprint, less total building envelope, and appropriate solar and site orientation. Overall, the park will spend less to maintain and operate the facility than if it were two separate structures. The new ELC will better serve visitors and staff with an improved education room, offices, and outdoor space.





