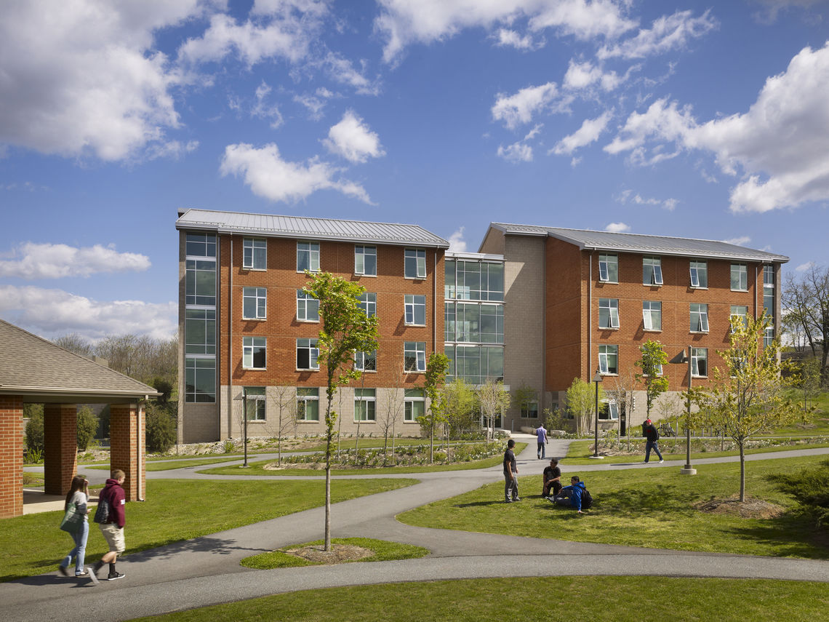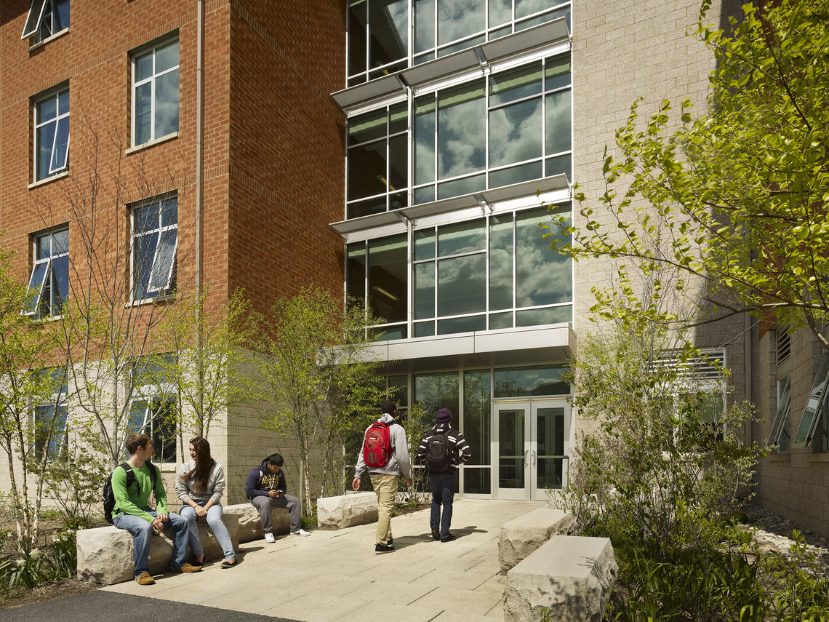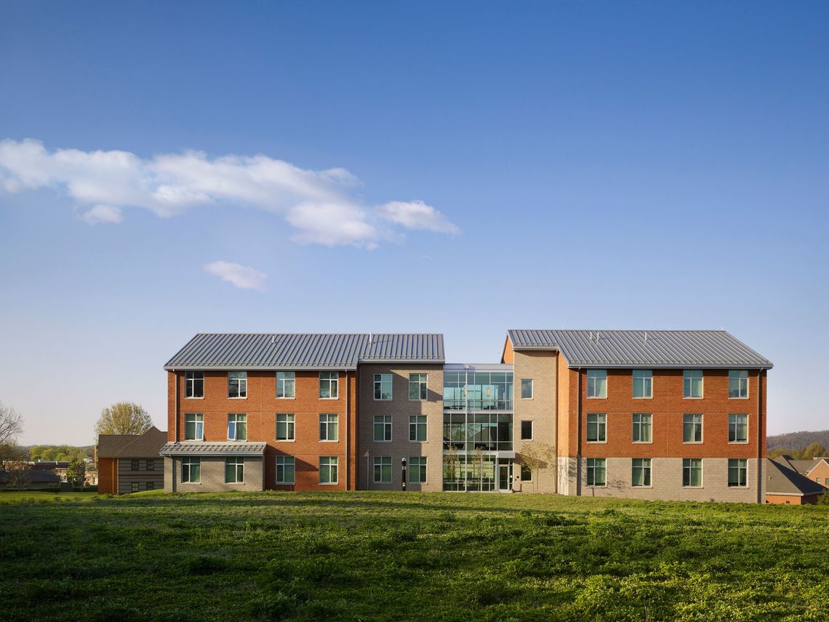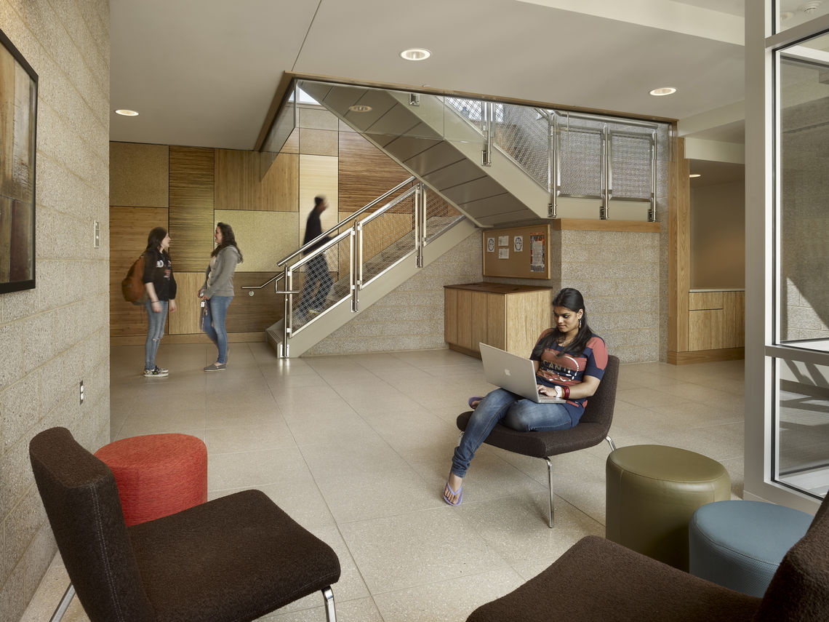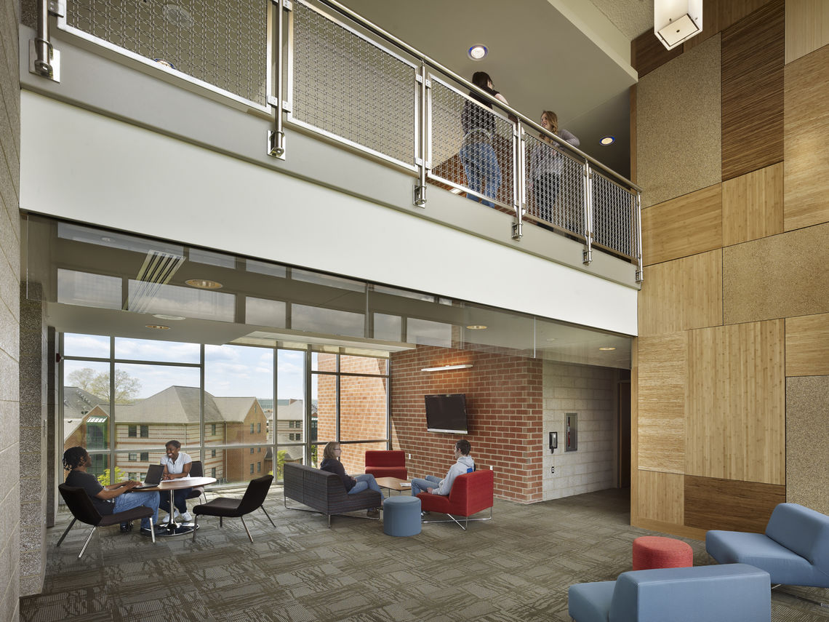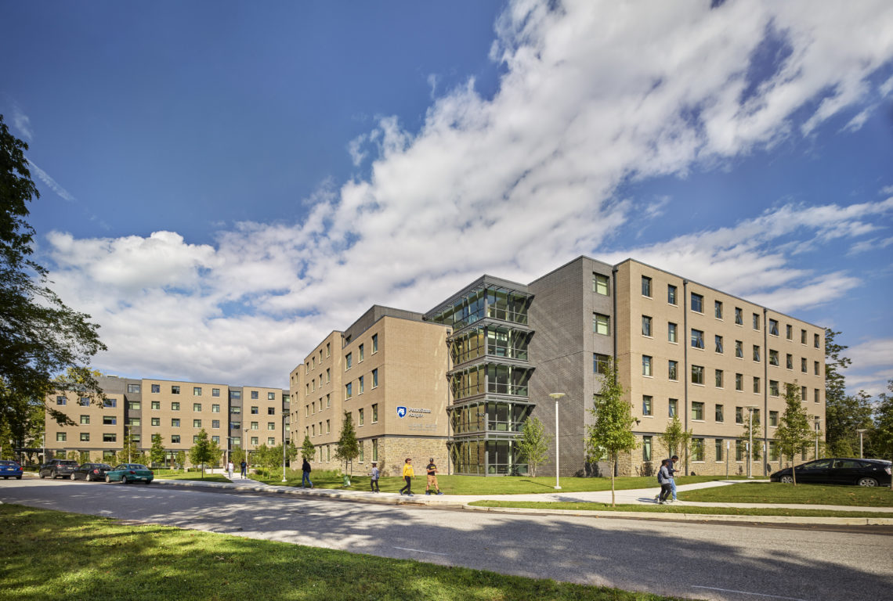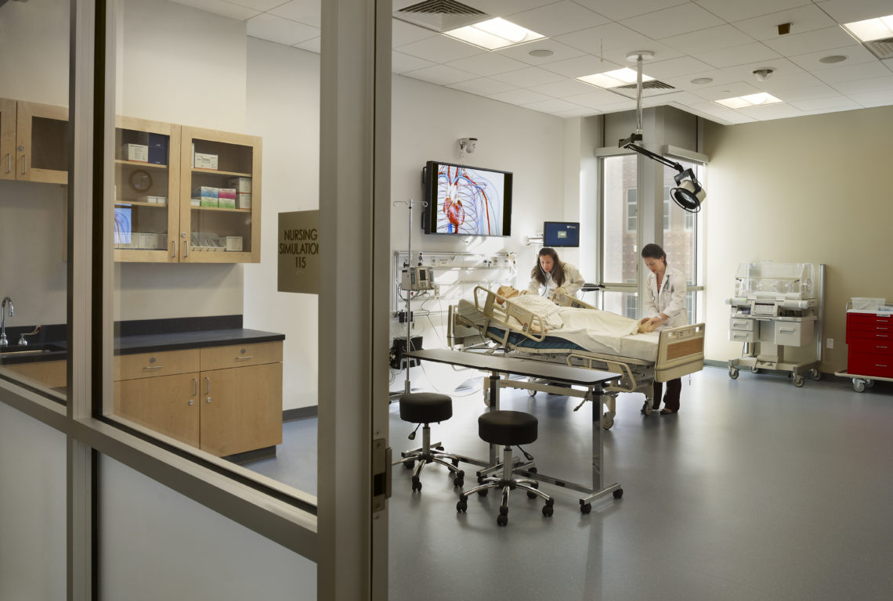Juniata Hall at Penn State Harrisburg
-
Client
The Pennsylvania State University -
Project Area
31,000 square feet -
Completion Date
2010 -
LEED Certification
Silver
Juniata Hall is a green living and learning experience for first year students at Penn State University’s Harrisburg campus.
The design encourages students to interact – physically and visually with the green strategies, as well as with each other – thereby encouraging conversation, individual action, and wider academic pursuits regarding energy use, stormwater management and resource stewardship.
The straightforward organization of double-loaded corridors and daylighted “crossroads” lounges and stairs encourages informal interaction, a critical consideration in the design of any higher education facility, but particularly important in a residential building for first year students.
Juniata Hall is the first LEED Certified residential facility within the Penn State campus system.
Campus Integration
Located on a south-facing slope at the northern edge of campus, the residence hall anchors an existing residential quadrant while creating a gathering commons within a landscaped node of raingardens and canopy trees. The building’s south-facing orientation and pedestrian circulation connect the new residence hall with an adjacent upper year student housing complex and a previously disconnected student activities building.
The design uses the exterior material palette, a campus standard of tan concrete block and warm red brick, to break down the height of the building and differentiate the student rooms from the circulation and support areas. The transparent central core glazing identifies the main entry while an alternating pattern of operable windows introduces a subtle layer of interest to the otherwise straightforward façade composition.
Social Crossroads
The double-loaded student room wings are linked by a central social core of stacked lounges and are flanked by glazed stairs towers at each end the building. The design of the dynamic core lounges connects the stacked spaces while allowing for more focused nodes of independent activity at each level. These flexible lounges serve a variety of uses including entry, study and entertainment functions. The lounge spaces on south side of the building overlook campus and are fitted with exterior sunshades to regulate sunlight, while the double-height spaces on the north side maximize views to the meadow and woodland edge beyond.
Green Living and Learning
Throughout the building, the design’s environmental responsibility is highlighted to engage students with the design strategies. The common areas are anchored by a two-story wall of readily-renewable paneling comprised of wheatboard, bamboo and pressed sunflower seeds, while the built-in recycling nodes are made of solid surface material comprised of compressed recycled cardboard. Within student suites, recycled content materials include the carpet, bathroom counters, and acoustic ceiling coating.
Lighting controls include traditional occupancy sensors and specialized timer switches where students are given the option to decide how long a light should remain on. Low-flow sinks and showers automatically regulate water use, while the dual-flush toilets again engage students in the decision on how much water should be used.
