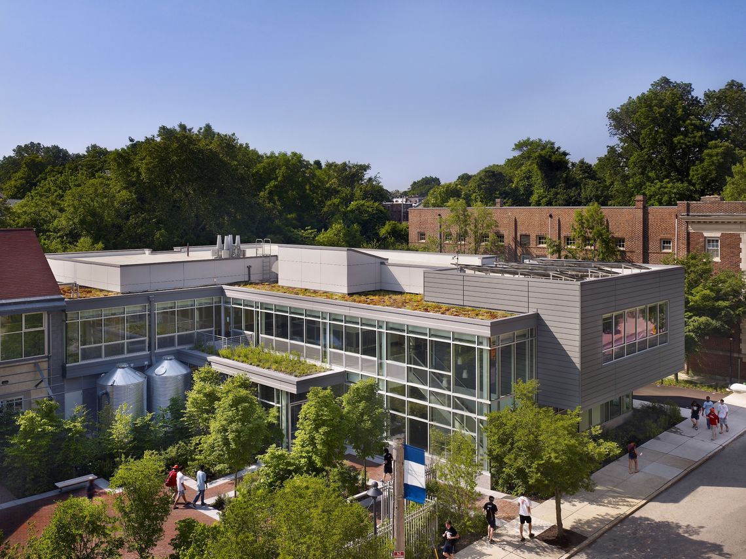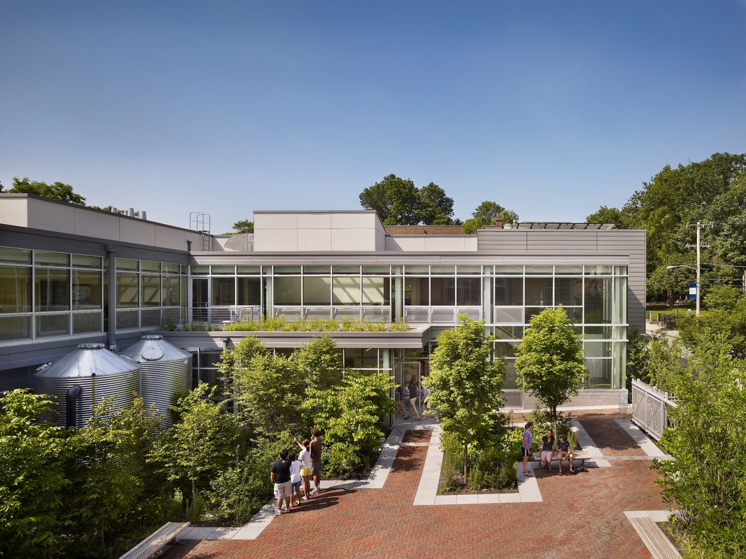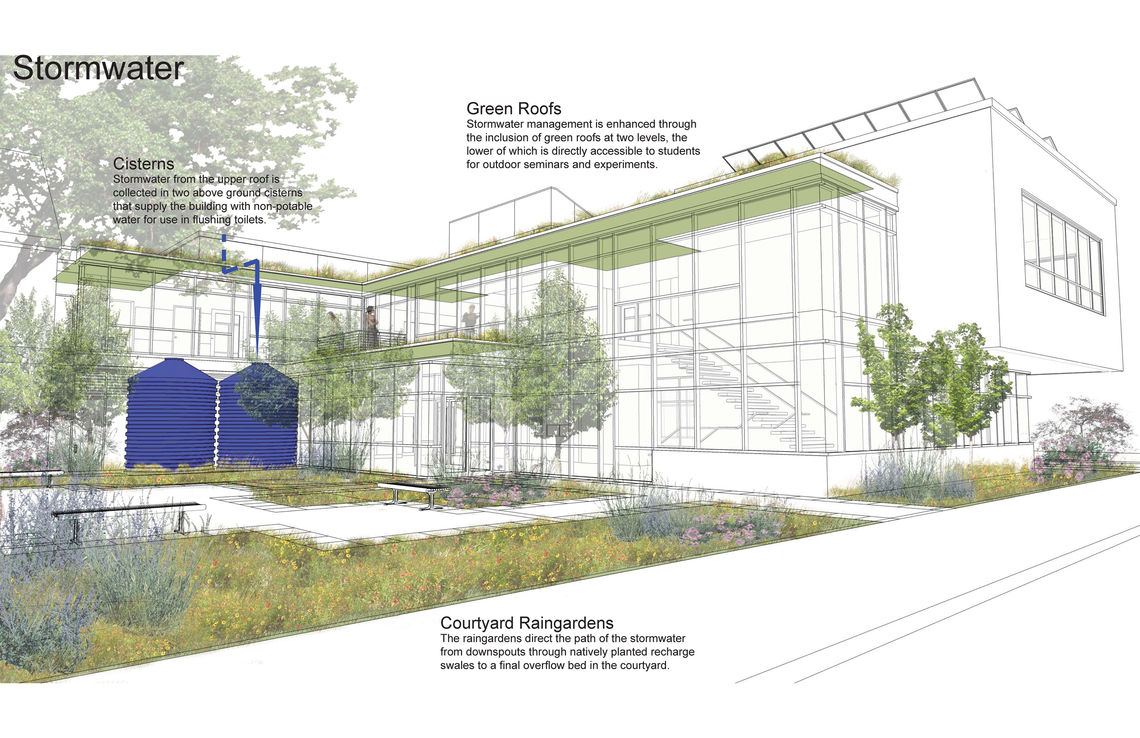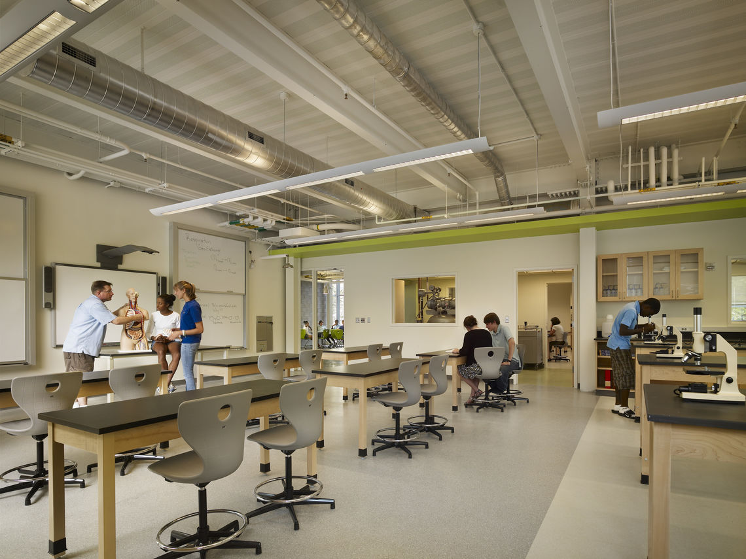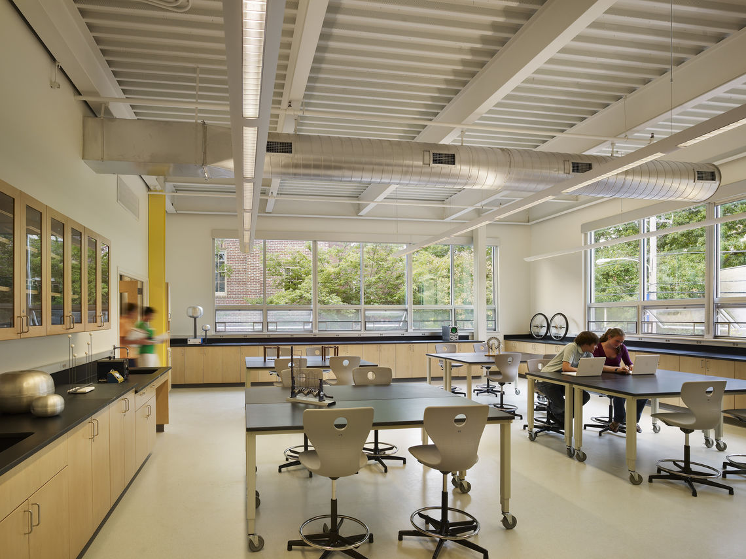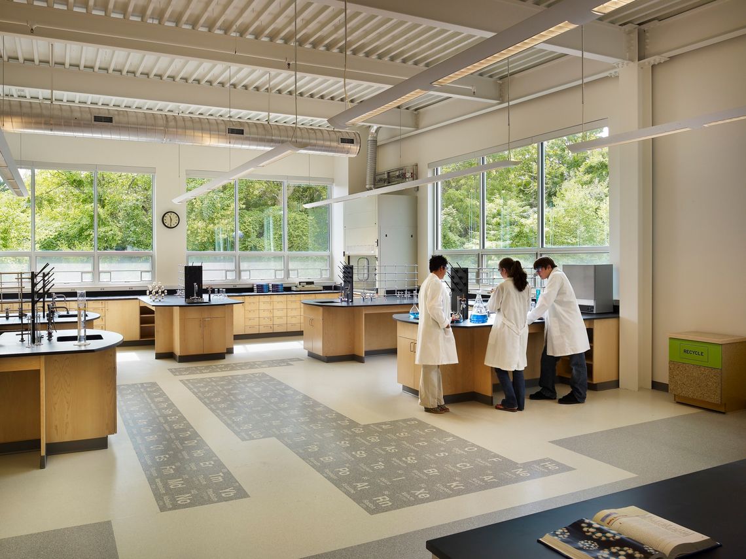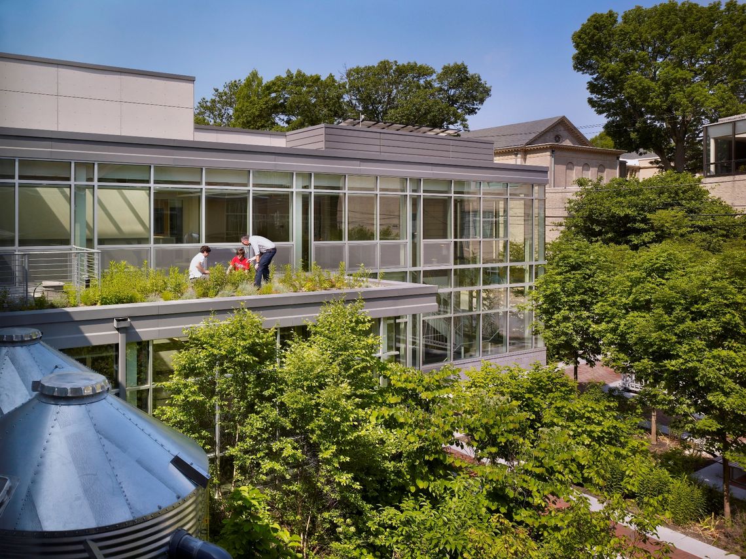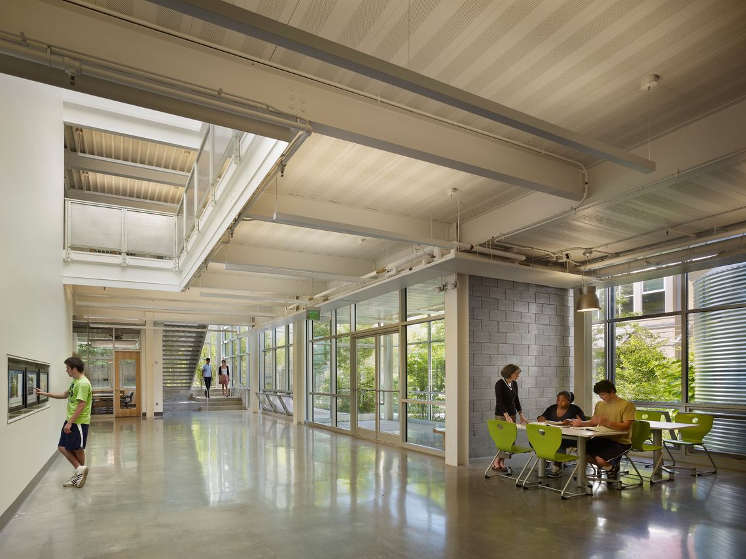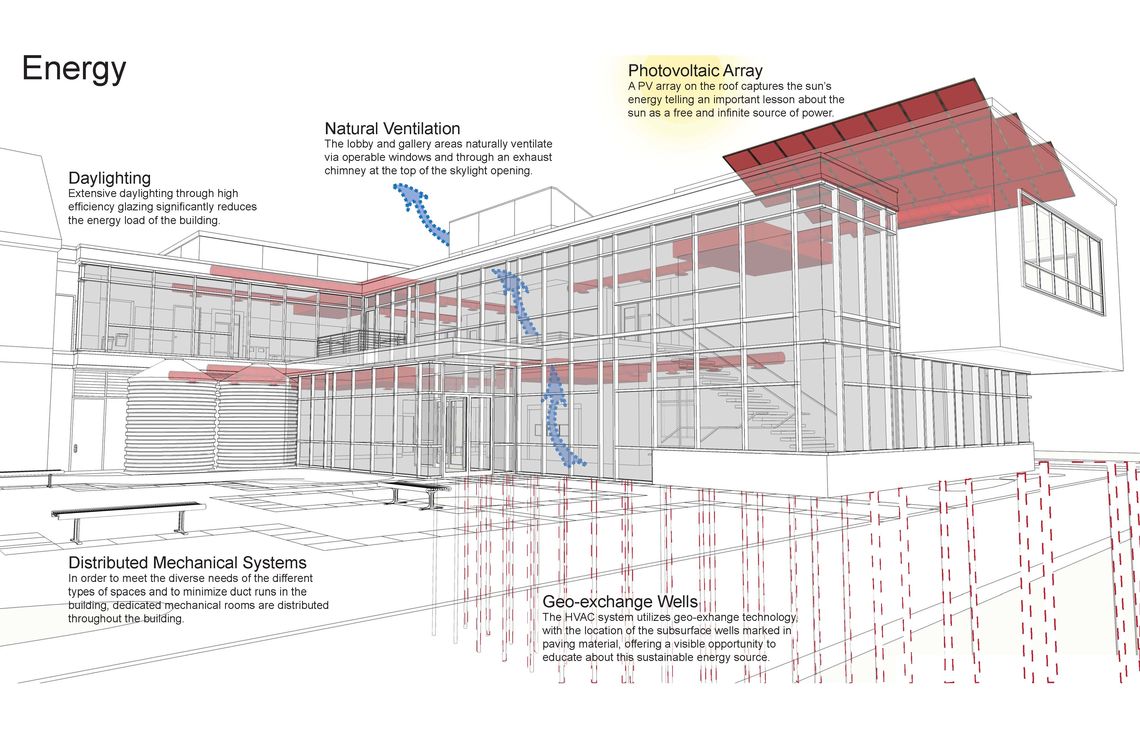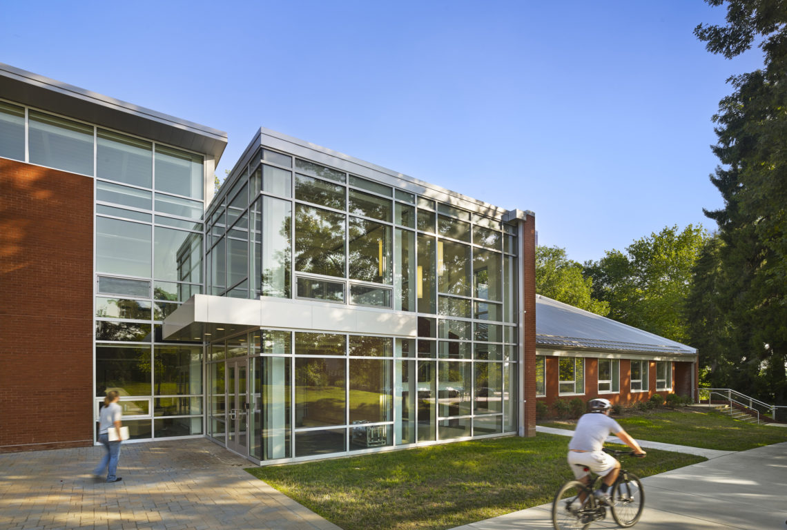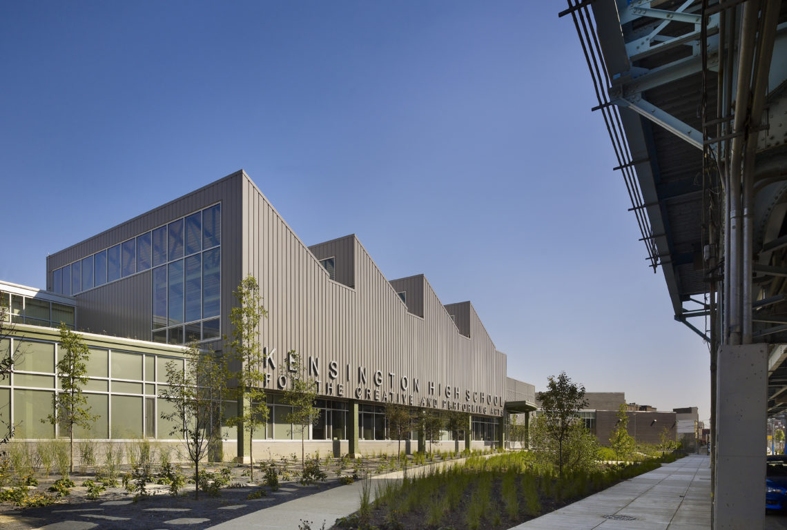Germantown Friends School Science Center
-
Client
Germantown Friends School -
Project Area
16,400 square feet -
Completion Date
2009 -
LEED Certification
Gold
SMP collaborated closely with Germantown Friends School to conceive and design the Wade Science Center as a didactic green building that integrates with the school’s science curriculum to create a building that teaches.
Early in the design process, the School determined that they wanted their new facility to “look like a science building”. The project team expanded upon this initial idea and developed the concept of Sustainability and Science in Sight as a guiding principle. The resulting design realizes key environmental strategies for stormwater management and energy efficiency as demonstration initiatives. Featured prominently, these building and site systems are readily available for study and research, but even more, they are integral to a student’s everyday experience and support the School’s mission of lifelong learning and environmental stewardship.
Site Organization
Stormwater management is a critical consideration for this urban site in the Germantown neighborhood of Philadelphia. A series of vegetated roofs work in tandem with extensive raingardens to mitigate stormwater run-off while two aboveground cisterns harvest rainwater for reuse in flushing toilets.
Although opportunities for public transportation are readily available, the practical need for parking was a project requirement. The design organizes parking efficiently, tucking it within the center of the site, hidden from the public streetscape and surrounding it with planted bed screening.
At the heart of the project, the natively-planted entry courtyard expands the campus green space and reestablishes an oasis for the natural ecosystems that existed on this site prior to urban development.
The Ideal Science Classroom
The science lab classroom designs for biology, chemistry and physics were developed based on the specific curricula, equipment, and safety needs of each discipline. Each science program is featured in the overall interior design by way of transparency between circulations spaces and classrooms, which are paired with a shared prep room.
The pedagogical needs inform the placement and architectural integration of each discipline. Biology is location directly adjacent to the courtyard raingardens; chemistry features a Periodic Table of Elements into the rubber floor finish; and physics is a demonstration of structural design through its expressive cantilevered form.
Science Outside of the Classroom
The building plan promotes day lighting and natural ventilation by wrapping the lab classrooms around a naturally ventilated common circulation gallery, which, in turn, opens up to the raingarden courtyard and low green roof. Small group meeting areas and seating nooks welcome opportunities for information conversation to support the critical ‘in-between’ learning takes place outside of the classroom.
An electronic building monitoring system measures cistern water collection/use and the photovoltaic and ground coupled heat pump system performance/consumption in “real time”, thereby providing a quantitative record on an hourly, daily, weekly and annual basis that is available through touchscreen monitors located in the main lobby, or through the school’s website.
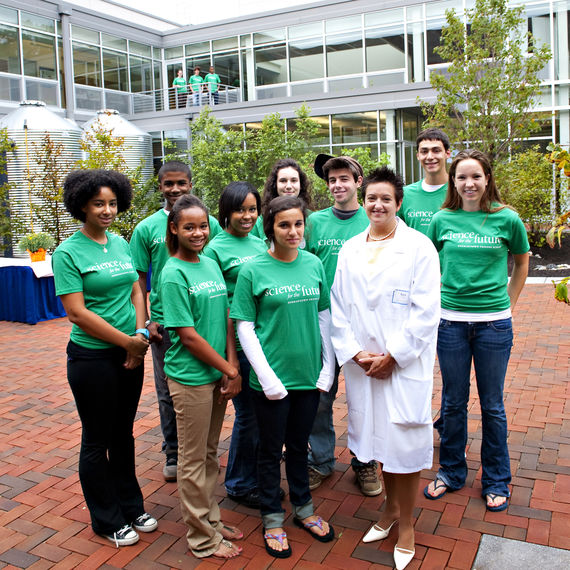
The SMP Team listened carefully to our desires, and spent a great deal of time observing the limitations and shortcomings of our existing facilities. [The team] asked us thought-provoking questions about how we work with each other and with our students. They worked collaboratively with us to create spaces that suit our needs now and will continue to do so well into the future.
Genevieve Nelsonformer Science Department Head, Germantown Friends School
