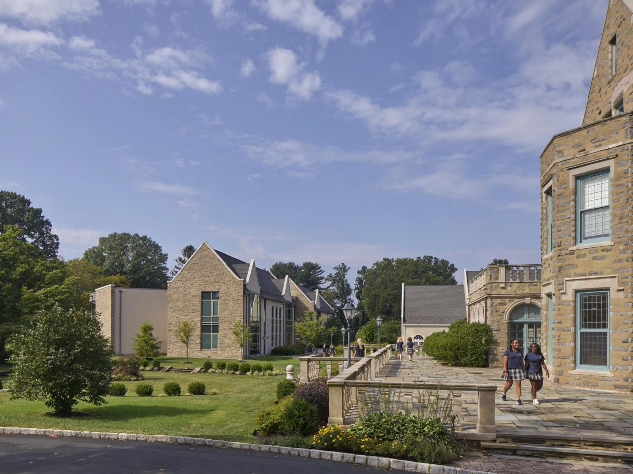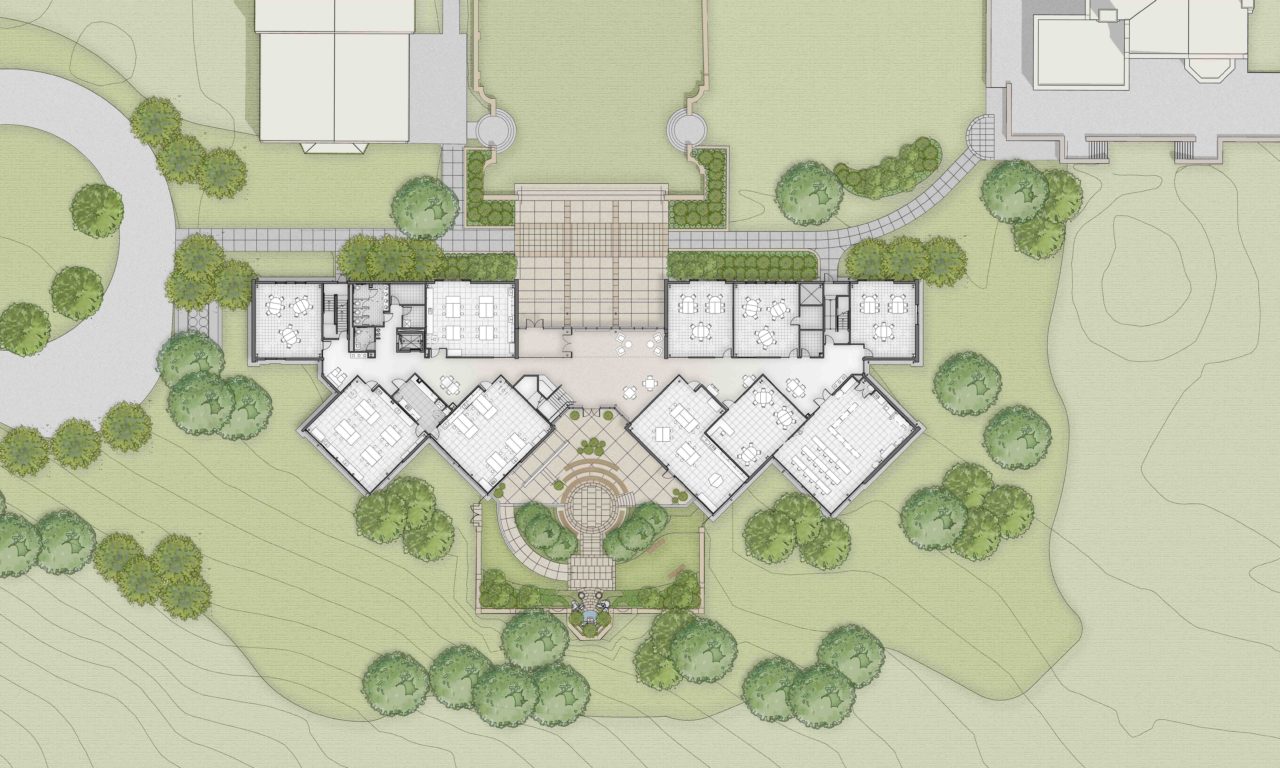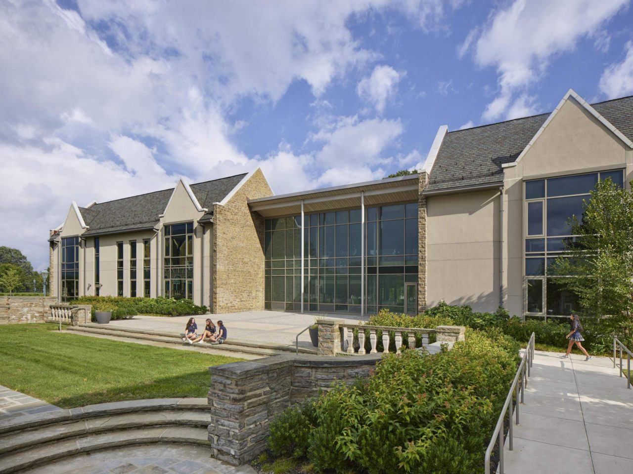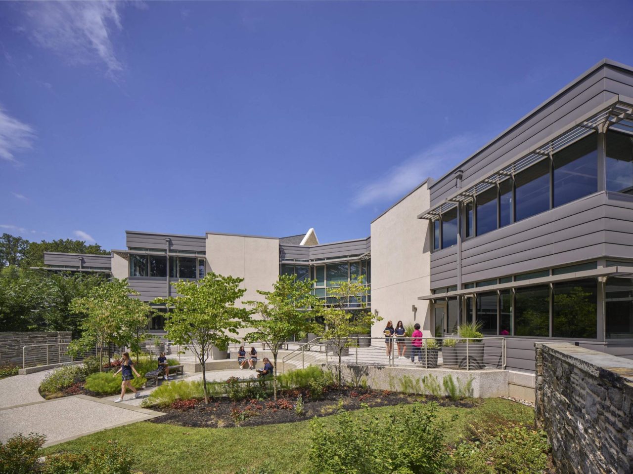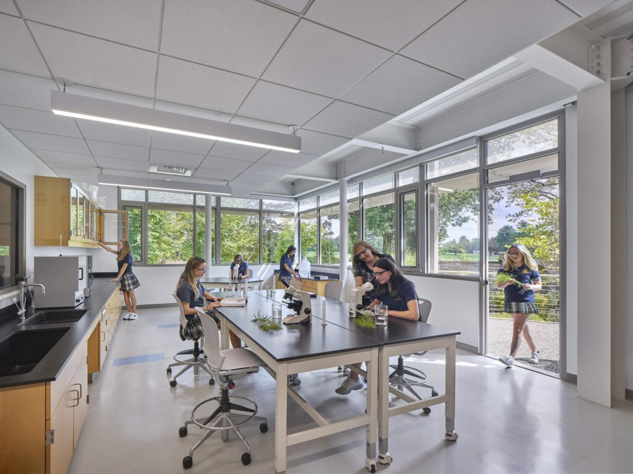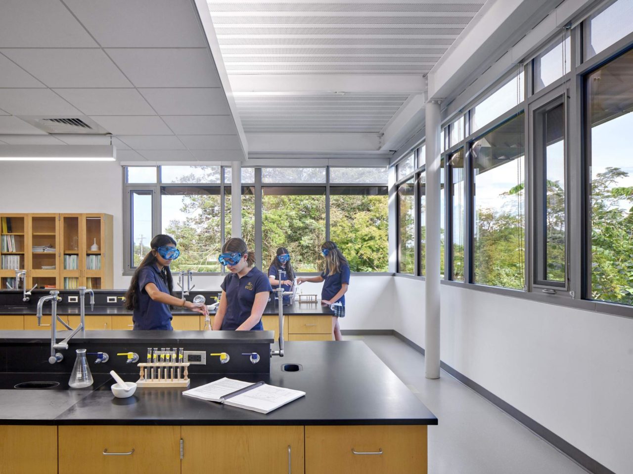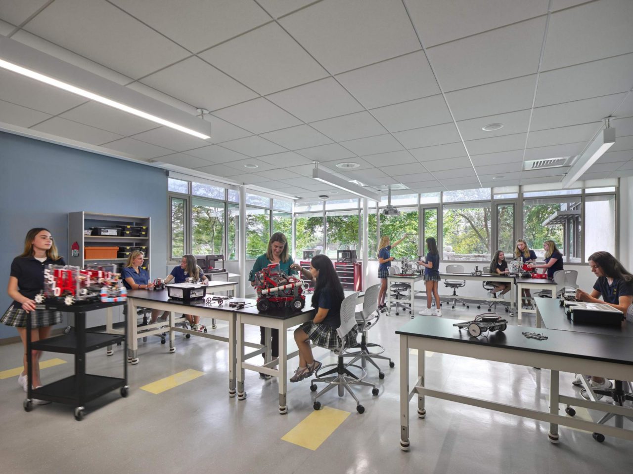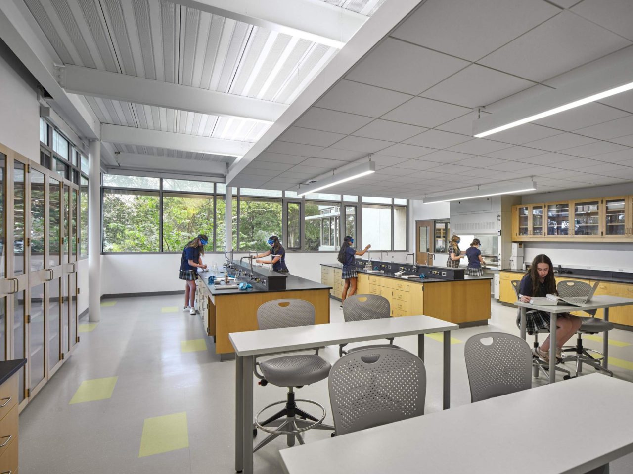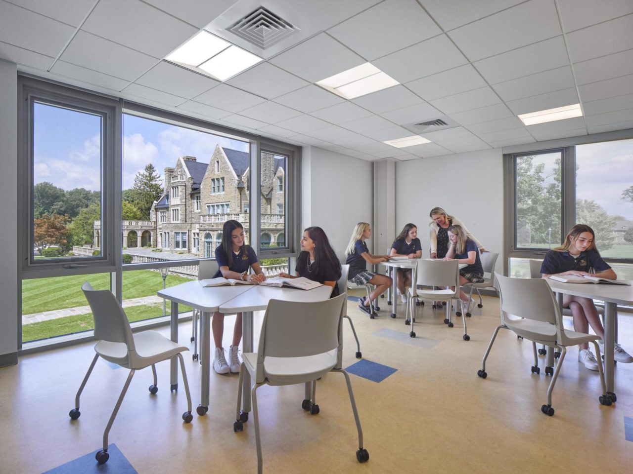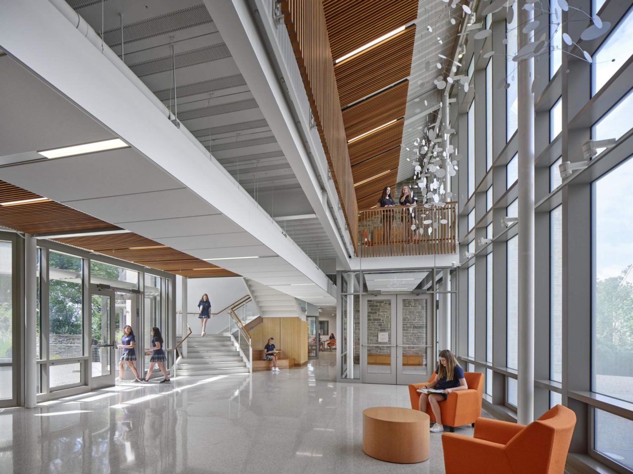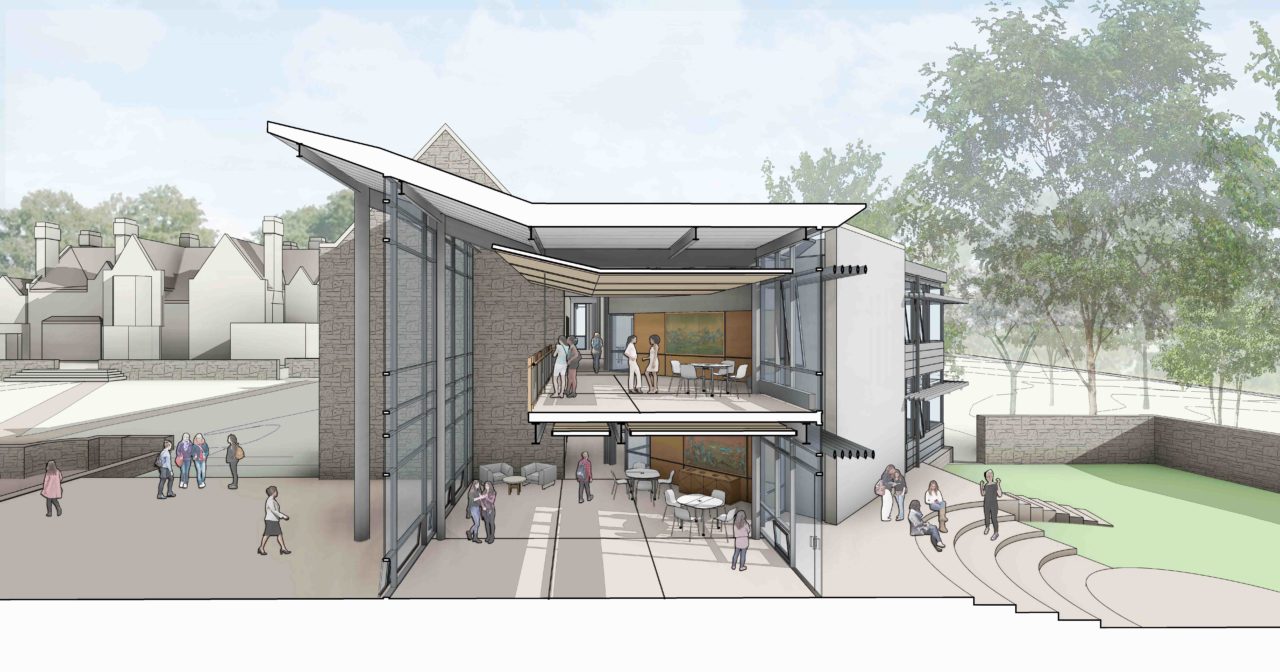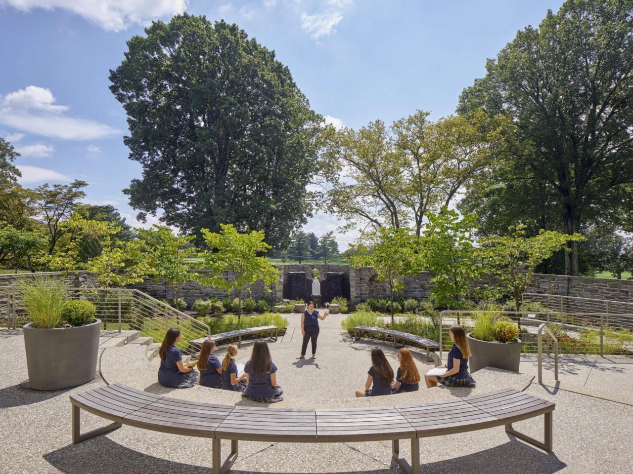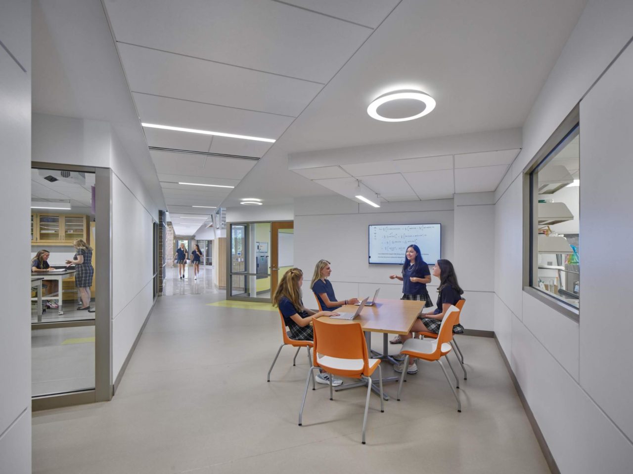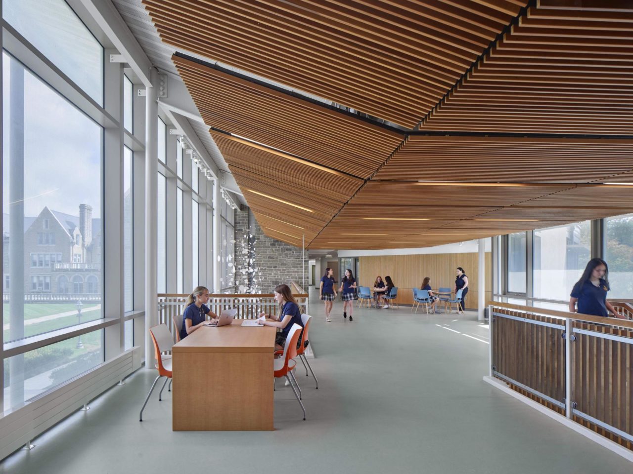The Riley Center for STEM Education
-
Client
Academy of Notre Dame de Namur -
Project Area
30,000 SF -
Completion Date
2019 -
LEED Certification
Silver
SMP Architects collaborated with the Academy of Notre Dame de Namur to create a new Center for STEM Education in support of the school’s institutional mission of educating young women for responsible living in a global society. The design sensitively responds to the traditional architecture of Notre Dame’s historic campus while introducing a forward-looking facility that embraces 21st century science education. Anchoring the southern edge of campus to define a new academic quad, The Riley Center is the cornerstone project in the realization of the school’s recent master plan.
Balancing the Past with the Future
The project site presented a unique contextual challenge. The north portion of the building would face the school’s historic main building, while the south portion would face a public edge of campus, where the school was interested in a contemporary façade that was expressive of the facility’s science-based programs. The southern area of the site also required the integration of an historic walled garden. SMP’s concept integrates these challenges as design advantages – while the campus side of the building is composed of a rhythmic façade of seminar classrooms, the southern side embraces ideal solar orientation by dynamically rotating the science lab classrooms. The resulting geometry of the interior circulation space, the Collaborative Corridor, creates a series of nodes for gathering that come together in a central two-story glazed space, the STEM Gallery. This transparent link also connects the formal quad on the north to the walled garden and amphitheater on the south.
Mission Driven Science Labs
Creating the appropriate learning spaces was a critical step toward supporting the school’s mission of educating young women for responsible living in a global society. The new science labs provide state-of-the-art college level equipment and infrastructure, including fume hoods, vacuum/gas equipped lab benches, and dedicated prep rooms. Pairs of Chemistry, Life Science, and Physics labs vertically stack in the building to maximize infrastructure efficiency. Additional lab space dedicated to Environmental Science, Robotics and Design Entrepreneurship are each equipped with the appropriate tools and technology. These daylit spaces provide expansive views to campus and include physical connections to the outdoor amphitheater and garden. Seminar style classrooms across the corridor from the labs are dedicated to Math. Spaces throughout are equipped with movable furniture for ease of reconfiguration.
“The Riley Center for STEM Education is a 30,000 square foot, dynamic learning environment that will provide Notre Dame students and teachers with vibrant, innovative space for many years to come. The members of the SMP Architects team are knowledgeable, collaborative, and always professional in the execution of their responsibilities. From the planning stages to completion, [SMP] provided excellent work, with detailed attention to environmental concerns as well as historic and cultural contexts.”
Dr. Judith Dwyer, Ph.D., Head of School (former)Academy of Notre Dame de Namur
Spaces for Collaborative Learning
The two-story STEM Gallery is the multi-function heart of the building. It serves as the main entrance lobby and is also sized to accommodate ceremonies, receptions, and other gatherings. The space is a true crossroad of activity, linking the main campus to the historic walled garden, while reaching out into the two wings of Collaborative Corridor space. Since studies have shown that girls generally learn best in team environments, the facility was developed to support this model. The nodes of the Collaborative Corridor vary in size to foster different types of group learning: technology enhanced areas serve team breakout spaces while smaller nodes provide quiet places for one-on-one conversation. The fritted two-story glazing of the STEM Gallery supports expansive views to campus while minimizing the potential for glare. Light colored interior materials softly reflect daylight, and the use of wood in the ceilings, paneling, doors, railings, and furniture add the appropriate amount of warmth.
