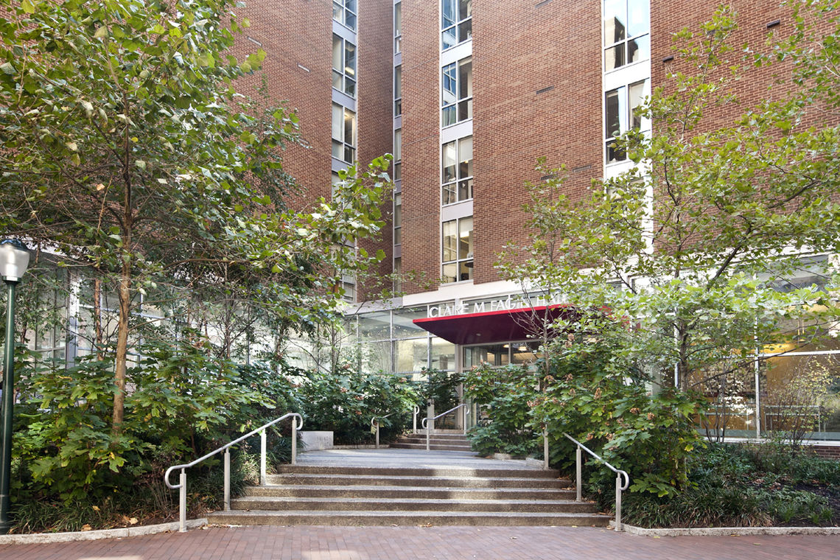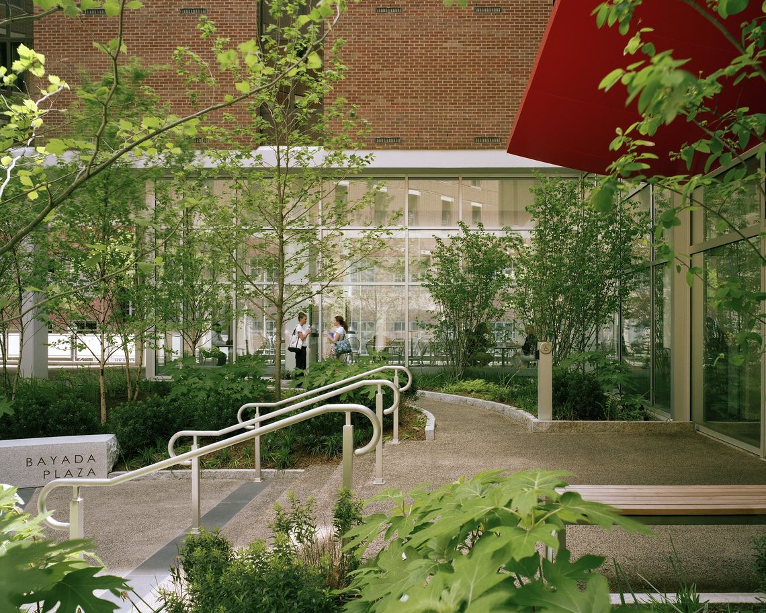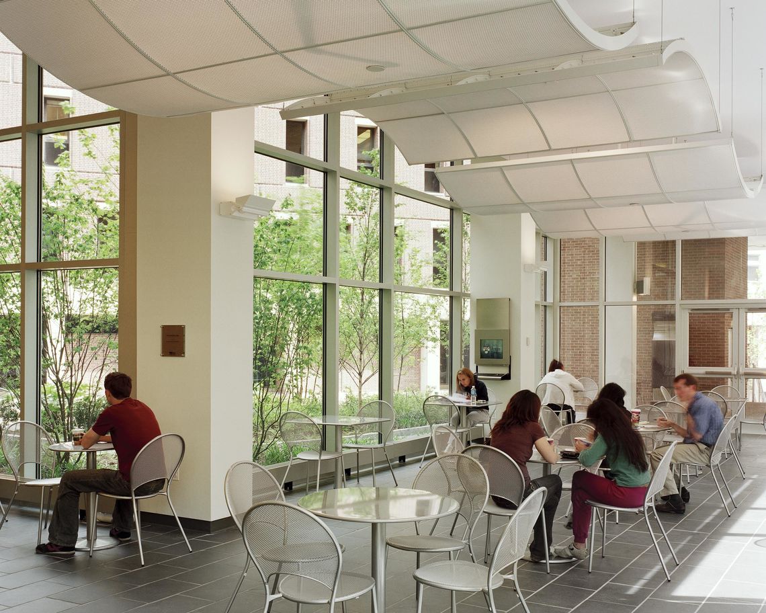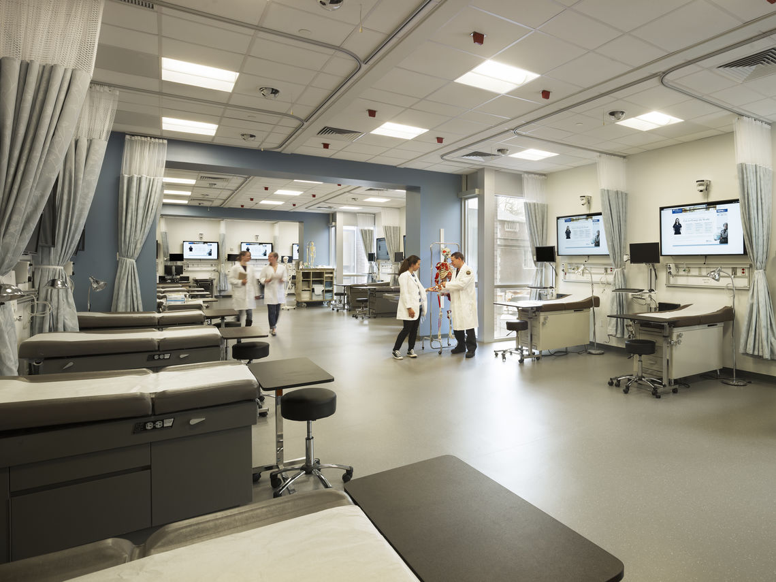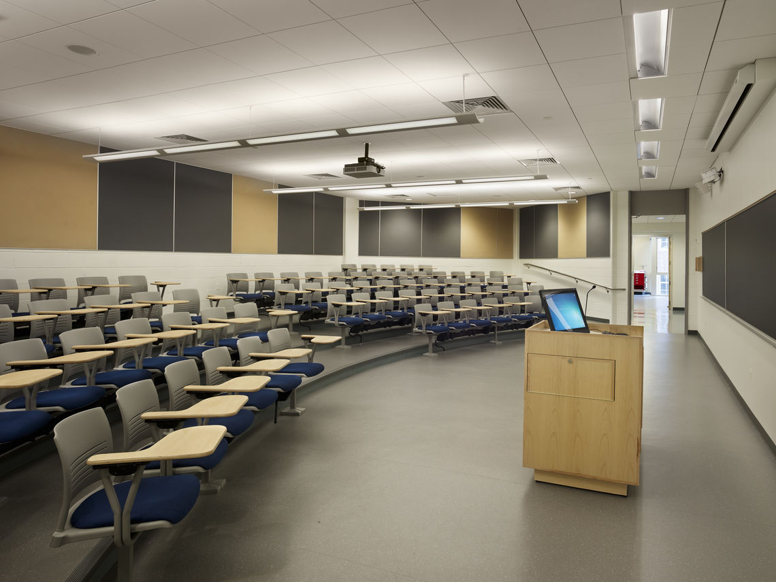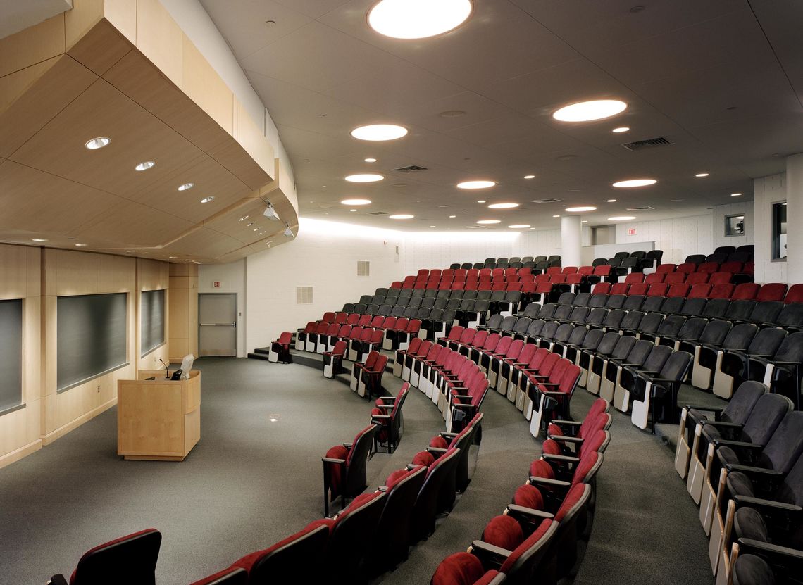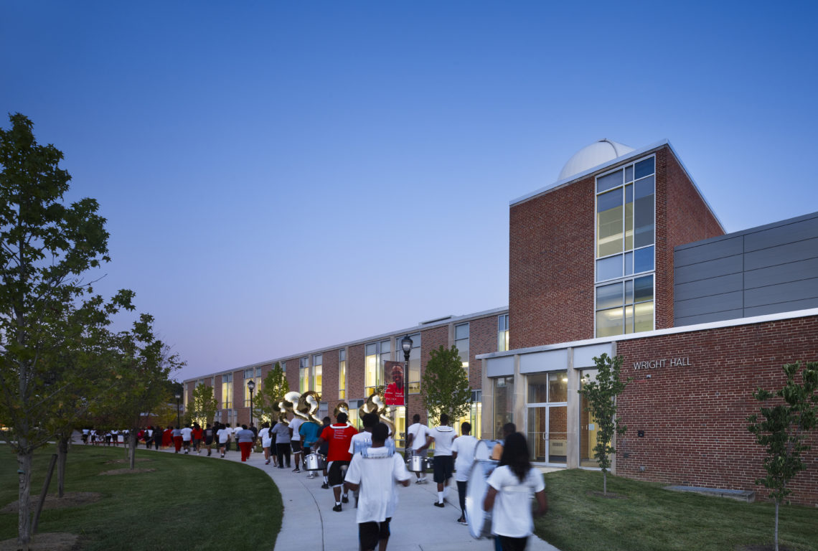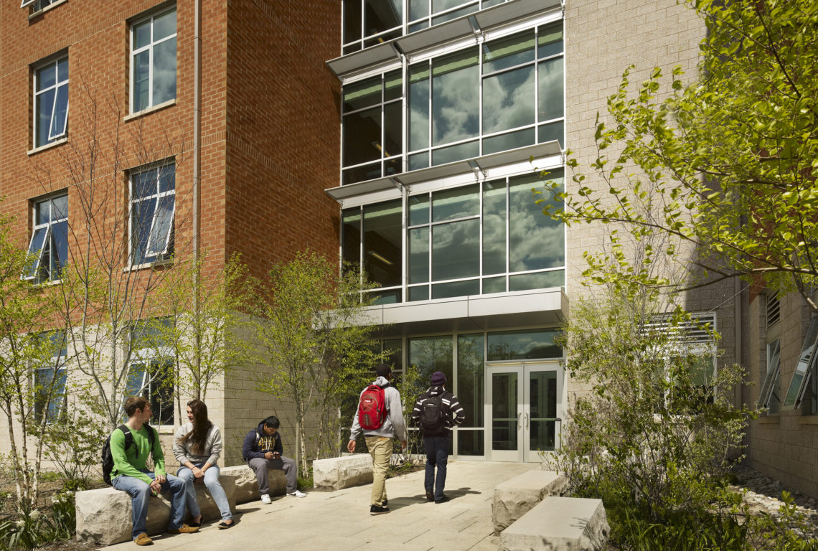-
Client
University of Pennsylvania -
Project Area
80,000+ square feet -
Completion Date
Phased, 2005-2014
Claire M. Fagin Hall was transformed from a tired, worn academic building into a cutting edge home for Penn’s School of Nursing.
SMP Architects was hired in 2003 by the University of Pennsylvania to envision a transformation of this 135,000 square foot building, constructed in 1970, into an appropriate home for a 21st century School of Nursing. SMP created a guiding plan that has acted as the framework for the School to engage in a long term process of renovating and improving their facility. SMP has since designed five major phases of renovation and several smaller projects within the building. The building now features a graceful, landscaped entry courtyard that also serves as an accessible entrance; glazed café and lobby spaces that connect the building to the campus; an interior green roof courtyard; and upgraded spaces for students, staff, and faculty. A sophisticated nursing simulation center, completed in 2012, has become a key component of nursing education at Penn. Overall, the building is much better equipped to serve the School’s tripartite mission of teaching, research, and practice.
Campus Identity
The renovation completely reconfigured the entry sequence, creating a new landscaped plaza that allows the visitor to gradually transcend the elevation changes and enter a transparent main lobby in an area that was formerly exterior space. The new plaza serves as an exterior gathering space adjacent to lounges, a new café, and an outdoor seating terrace, which also occupy previously underused space beneath the building above. We created new physical and visual connections, to the south, toward the expanding medical campus, and to the north, toward the main academic campus. The new plaza immediately established for the School a measure of recognition and identity on campus, something that will only improve as future campus planning goals are realized.
Strategic Renovation
The result of the strategic process of renovation enhances the image of the school, better connects its academic programs, and provides an opportunity to create more efficient and effective communication between and among divisions.
A world class school in a world class university deserves to be in an environment that is dynamic, friendly, hospitable, aesthetically pleasing, efficient, and reflective of its renowned faculty, staff, and students.
