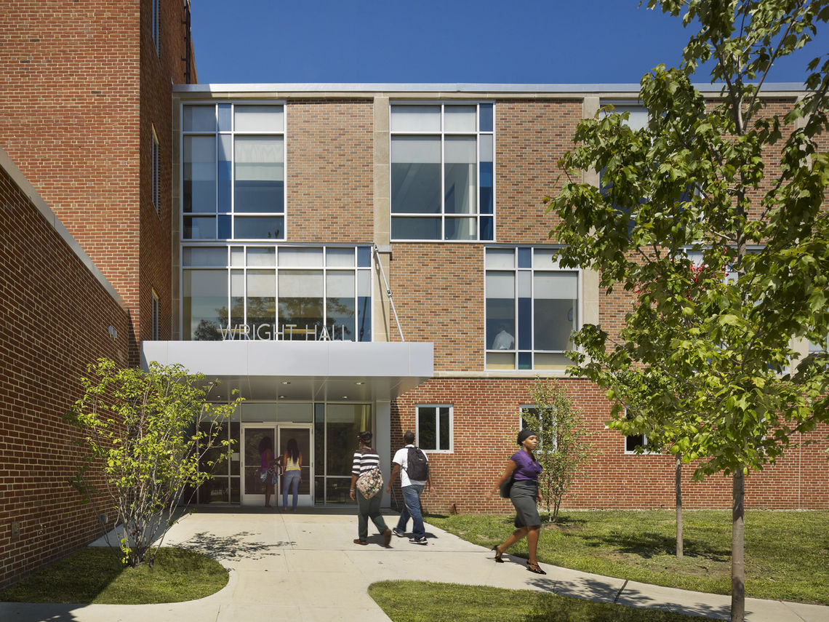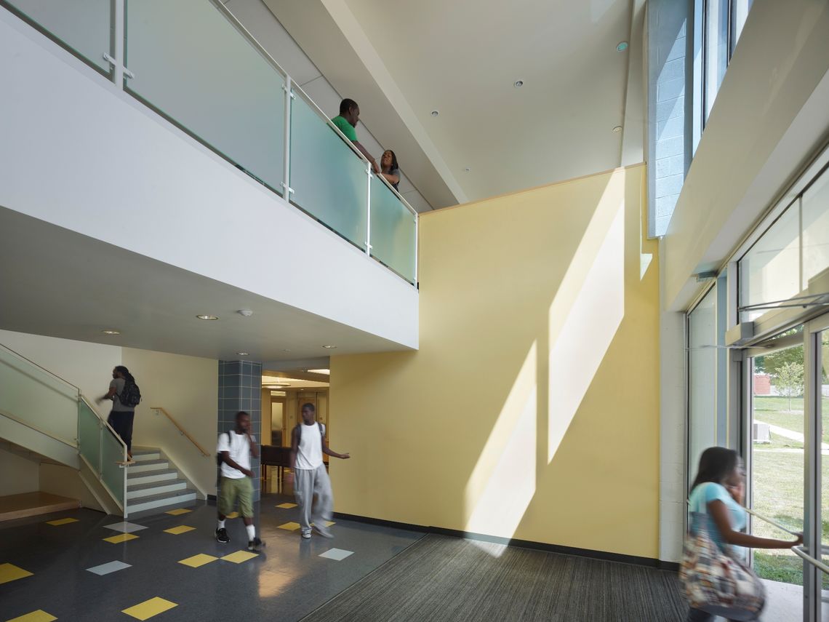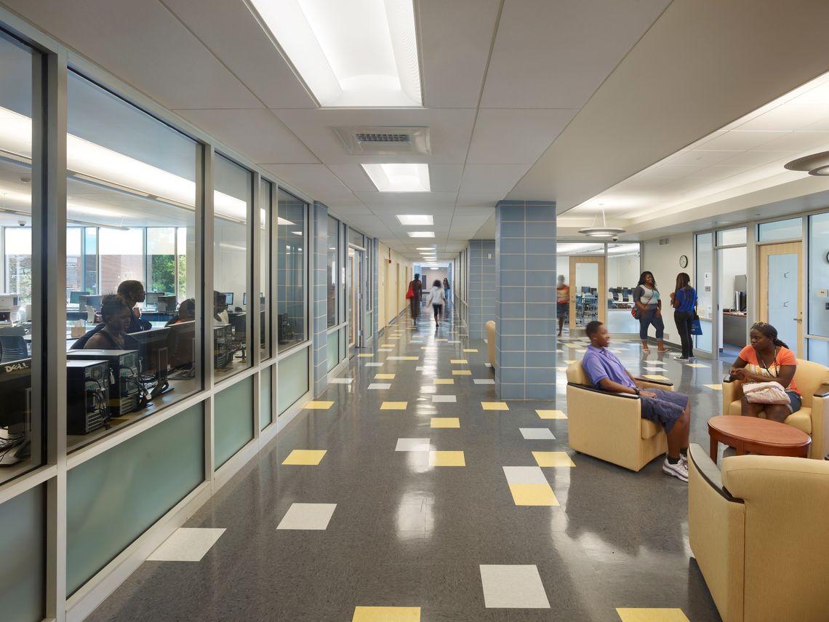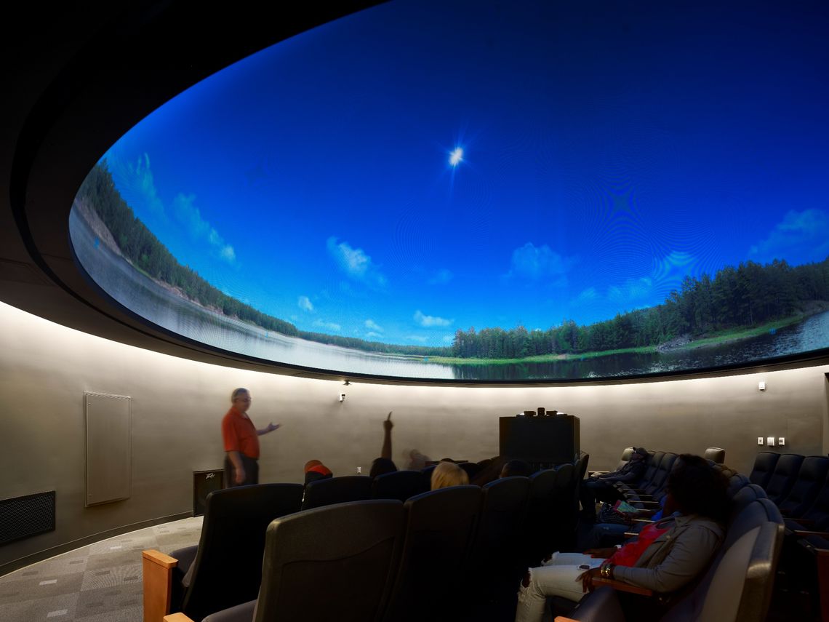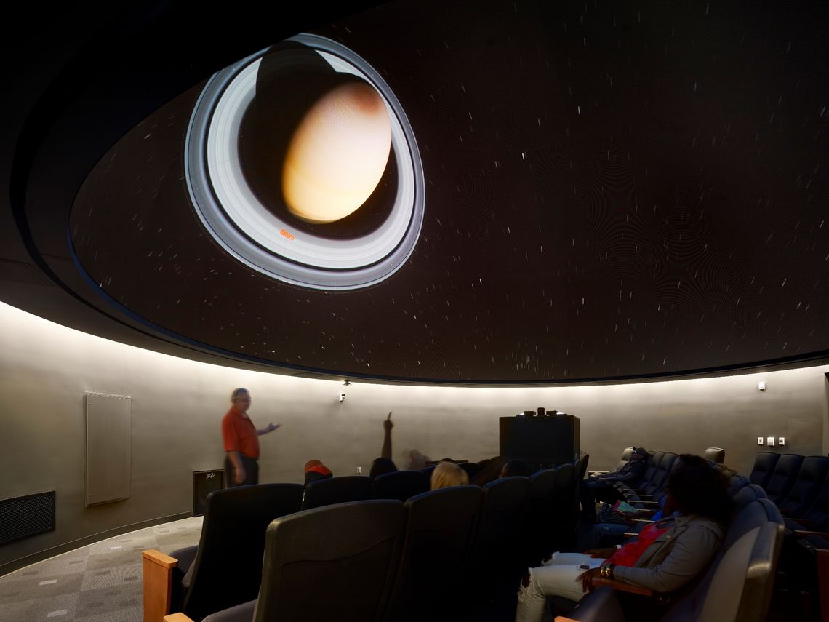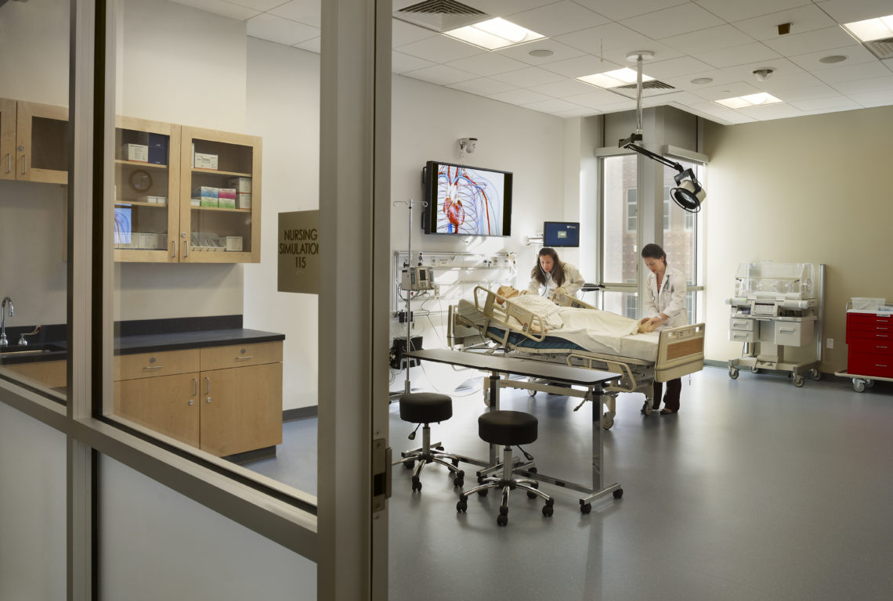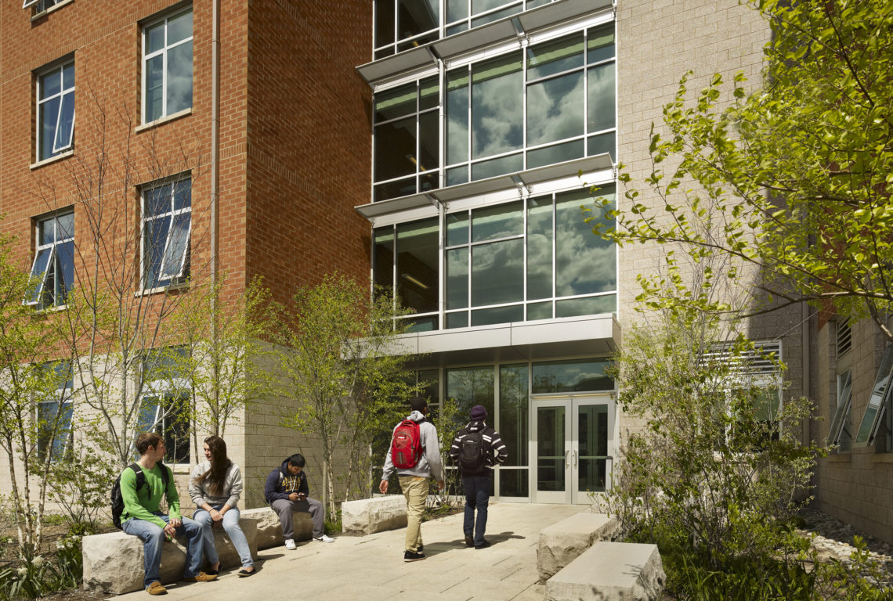Wright Hall at Lincoln University
-
Client
PA Department of General Services / Lincoln University -
Project Area
38,400 square feet -
Completion Date
2011
At Lincoln University, SMP Architects transformed a tired 1950’s classroom building into a vibrant academic enrichment center.
SMP worked with Lincoln University on a complete renovation of Wright Hall, a classroom and laboratory building built in 1959. This major project provides the University with a new academic enrichment center that houses student learning labs, student services, a working observatory with telescope, and a new planetarium. The double loaded corridors that originally characterized the building are gone, in favor of a series of light-filled common spaces connecting the diverse programmatic uses that comprise the center.
Creating Connections
Wright Hall borders an historic campus lawn to the north, while a newly developed entrance on the south side faces a sloping landscape connecting several academic buildings. An open interior stair connects the new ground floor entrance with the existing first floor entrance on the north side of the building. Exterior renovations to the building present dynamic and transparent facades to both campus green spaces.
The design for the renovation embodies the University’s goal of promoting collaboration among all building users.
